Home › Forums › Events & Projects › AJX Shade Structure
Tagged: AJX damage northwinds
- This topic has 32 replies, 14 voices, and was last updated 3 years, 8 months ago by
Jeff Boehler.
-
AuthorPosts
-
October 26, 2020 at 5:17 PM #10557
Looks like we have some time to brainstorm this cover thing. And, they do design some of these steel framed and roofed covered shelters to withstand 100 mph winds.
From what I’ve read in the past, they can be bought as kits and bolt together. A good concrete pad should have enough weight to hold it in place.
I saw the one below in Riverside a few years back and took some pictures for reference.
I don’t know all the sizes available, but this one looked pretty hefty with 3-4′ square tubing frame work. Plus it was all galvanized & it looked like it was all just bolted/screwed together. No painting down the road.
You know what they say, “Go big or go home”!
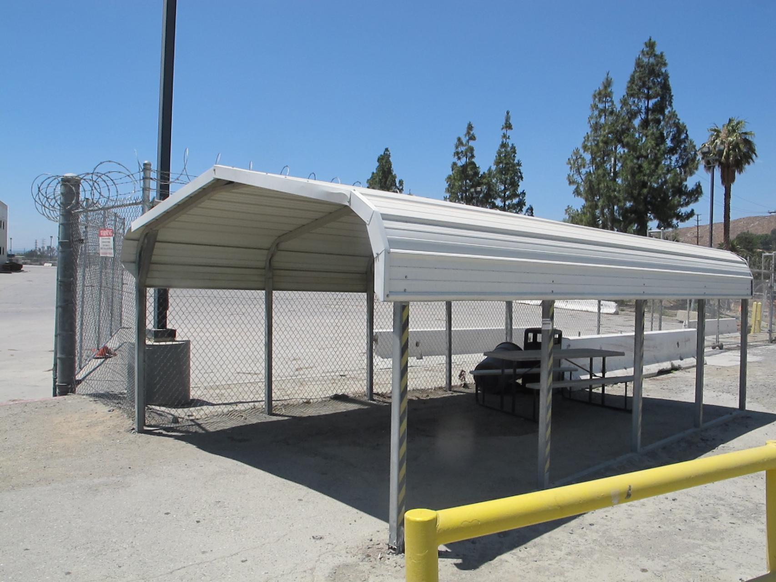
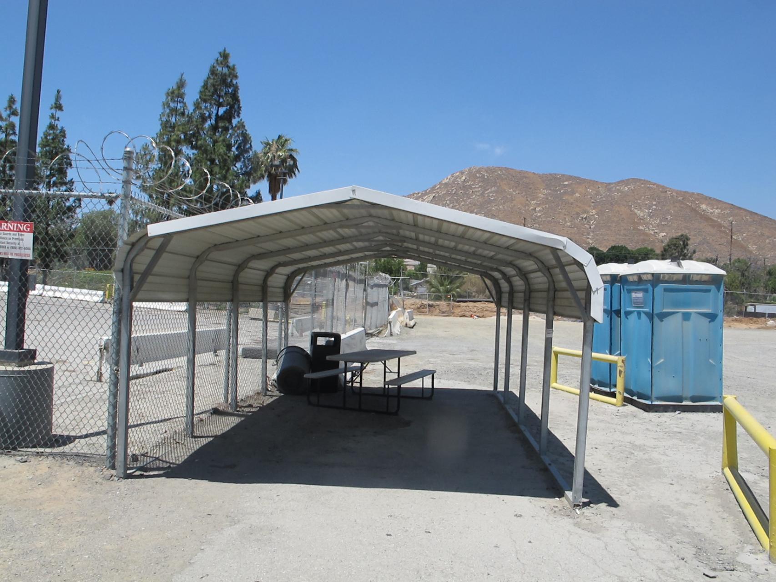
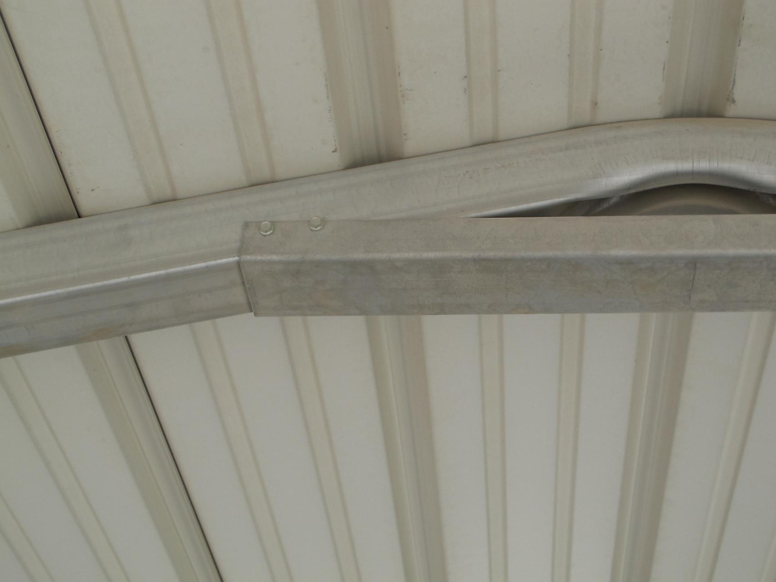
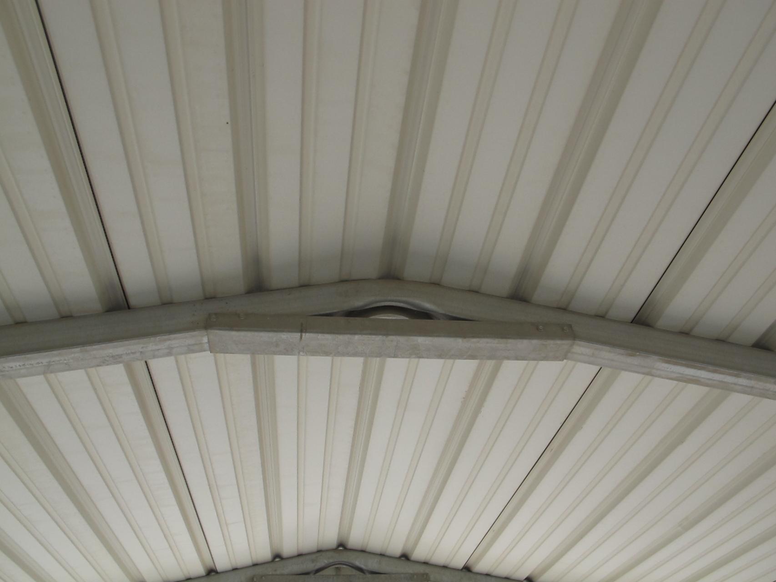
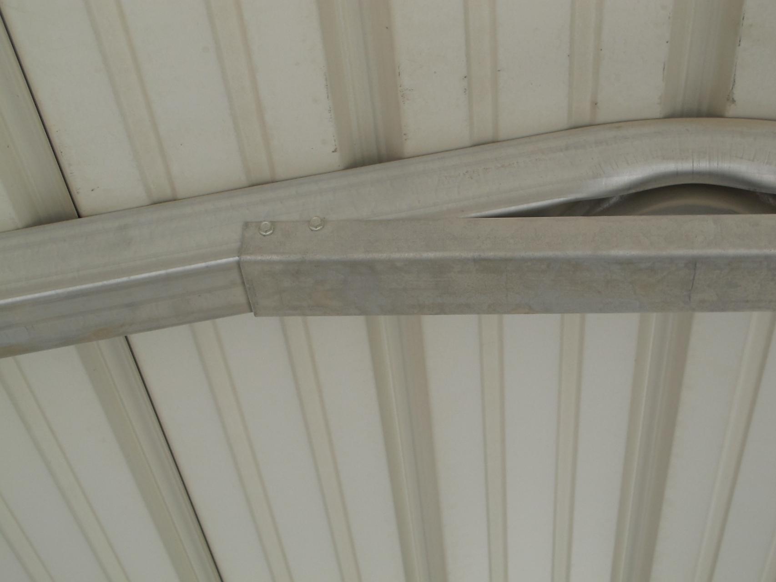
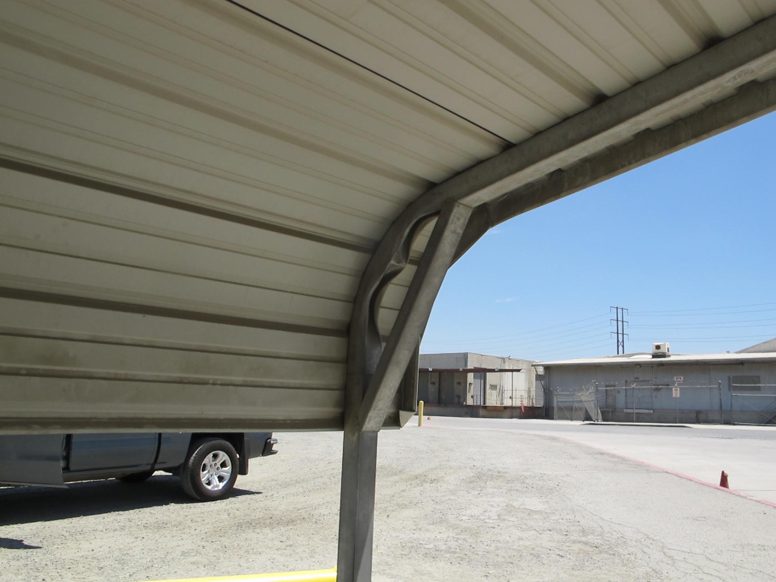
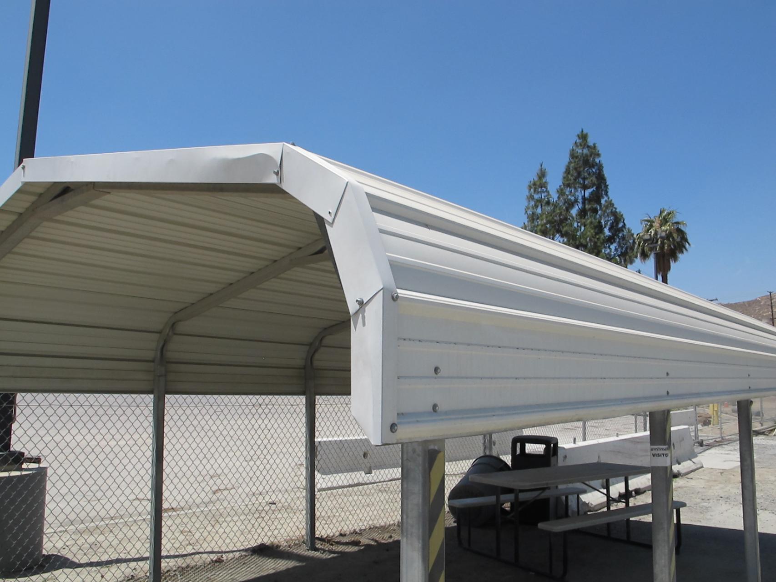
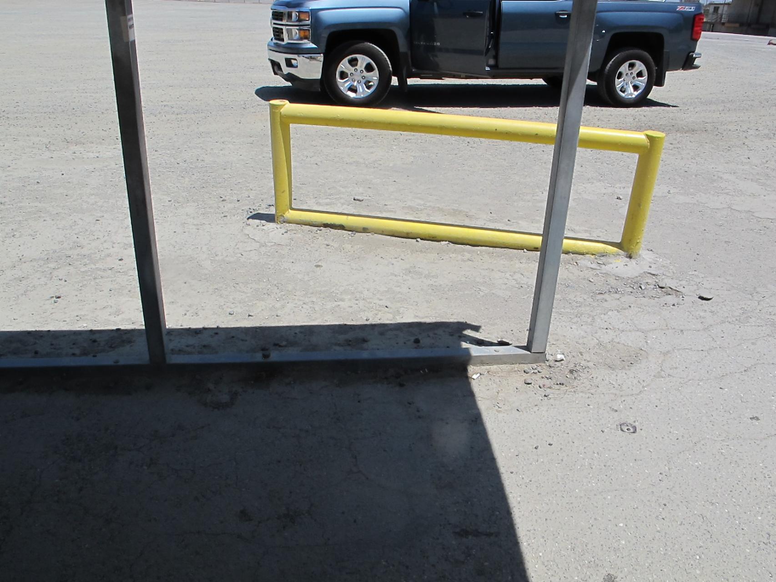 October 26, 2020 at 6:03 PM #10565
October 26, 2020 at 6:03 PM #10565Name changed per author request.
——-
I certainly don’t want to see anybody get hurt. That said, if anybody would have been in the parking lot with the current structure, I believe they would have been more hurt than being hit by just metal roofing, because of the mass involved. Yes the roofing could cut them and they could bleed out, however if I had to have the current roof hit me or just a tin sheet, I’d take the tin sheet.
Also, if the wind gets that gusty, how many people will still be hanging out there?
I suggest that one side of the metal roof sheets be securely attached, the other side not, so if the winds overload it they will open up like blinds.
I’m not a structural engineer, or a contractor, but I believe we need to brainstorm this and consider how to avoid it happening again, for both cost and safety reasons.
I think a concrete roof is a bad idea for safety reasons. We should have the least amount of mass on the top as possible, because it’s acting like a sail since we don’t have or want walls.
October 26, 2020 at 6:11 PM #10567 Mark Hoffmann Premium Member
Mark Hoffmann Premium MemberTrue, that current structure would have crushed
October 26, 2020 at 6:40 PM #10568Read this ===>>>> https://www.youtube.com/watch?v=0pv9QYSma-w
more read here ===>> https://www.youtube.com/watch?v=bcnR4Y2uDDs
to figure and make better design for shade / roof prevent get happen again.
October 27, 2020 at 6:07 AM #10580Tim Ward
Premium MemberJai Paul is an architect, and has kindly volunteered to supervise the design. He says he’ll design to code, upgraded to 130 mph wind, which is comfortably above anything I’ve ever seen out there.
I’ll trust calculation over “that looks about right.”
October 27, 2020 at 10:48 AM #10593there may be a lot we can learn from our talented friends at sylmar.
http://shga.com/forum/phpBB3/viewtopic.php?f=11&t=645&sid=cf4defda63c70c3ca14cefc42cd6c7fc
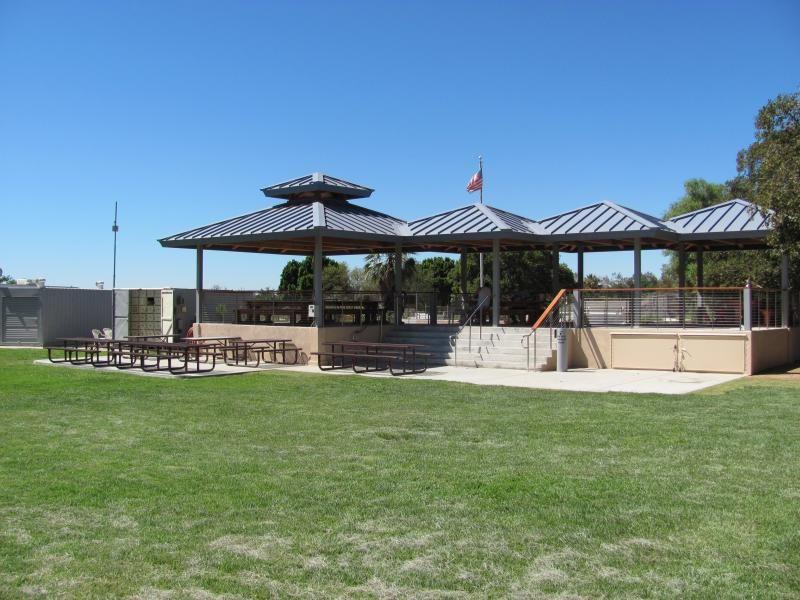 October 27, 2020 at 12:16 PM #10598
October 27, 2020 at 12:16 PM #10598 David Webb General Member
David Webb General MemberWind perspectives.
Here’s a peek at the afternoon Marshall was having yesterday.
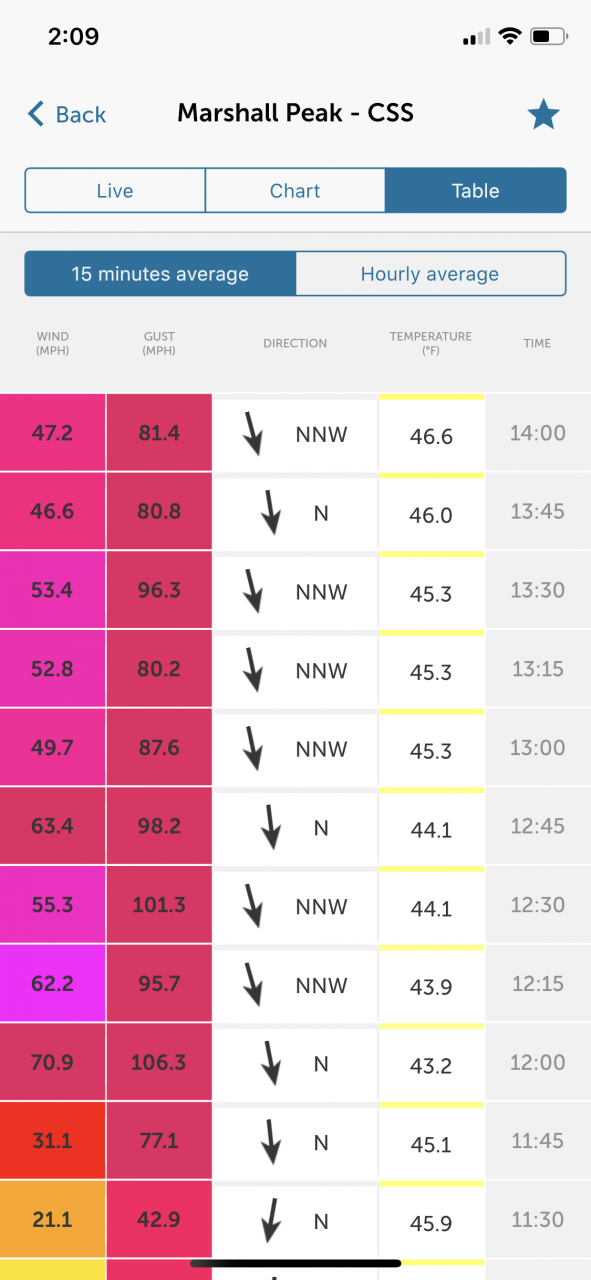 October 27, 2020 at 3:14 PM #10601
October 27, 2020 at 3:14 PM #10601 Jana Pivkova General Member
Jana Pivkova General MemberThat’s a very nice shade structure at Sylmar. I wonder what it would cost to build something similar at AJX.
October 27, 2020 at 4:59 PM #10603I found this on the NOAA page for San Bernardino this morning.
Recorded peak wind gust for the last 48 hours.
Devils Canyon: 74 mph. at 11:40 am.
CSU San Bernardino: 78 mph at 12:40 pm.
https://forecast.weather.gov/product.php?site=sgx&issuedby=SGX&product=PNS
Fly Safe!
October 28, 2020 at 6:37 AM #10612Tim Ward
Premium MemberPerfect kiting weather. Shouldn’t have any trouble getting the canopy to come up.
October 28, 2020 at 7:48 AM #10614Tim Ward
Premium MemberI like the hip roofs. No matter which way the wind comes it’s at a negative AoA. Well, zero, I suppose, overall, but you know what I mean.
That suggests an idea to me: a vented hip. Viewed from the side, in ascii art it would look something like: / —– \ , although I expect the slashes would be at much lower angles, and there would be more overlap with the hyphens.
I’m not sure how you’d calculate what the optimum opening at the top is. You’d want the air displaced by one side to “shade” the positive AoA of the other.
On the other hand, a flat roof would probably work, because it did, until it got structurally compromised by rot.
October 28, 2020 at 1:33 PM #10623 David Webb General Member
David Webb General MemberSo far, you guys are killin’ it on donations! – big thanks to everyone that’s contributed in the last couple of days. Keep the support coming.
👏👏👏👏👏👏👏👏👏👏👏👏👏
October 28, 2020 at 6:28 PM #10629Even though I was the one who suggested the concrete roof, I suspect it might not be a good idea.
If we have an architect or better still, a structural engineer available, that’s the ticket.
The comment above “I’ll trust calculation over “that looks about right.”” is spot on. Even (especially?) if it is my “that looks about right.” ;-)
October 28, 2020 at 10:34 PM #10632Instead of fighting the wind, how about retractable awnings (Amazon search) or a slide-on-wire canopy (Amazon search) ?
Deploy in morning, reel in at sunset. To geek it out, motorize and auto-retract for a given wind speed threshold. You can have a few to cover different sides of the container, maybe a separate one over the BBQ area. If the worst happens, not too expensive to replace.
Downside: An extraordinary dust devil could damage these.
October 29, 2020 at 12:50 PM #10639Tim Ward
Premium MemberBecause someone has to be responsible and retract them.
We can’t keep the freaking door locked overnight on the container.
I’m there quite a bit, but I’m not always the last one there.
Rather than minimum cost right now, we should be thinking maximum utility over the next 25 to 50 years
I think spending money on a professionally engineered solution now is going to be cheaper in the long run.
I’m pretty sure we had fewer than 100 members when the former structure got built. Granted, it came together a little higgledy-piggledy, and at relatively low cost to the club, because IIRC a large portion of the materials were donated by members. Pretty much all the labor was. If we had built the bottom of the columns in a way that didn’t let them deteriorate due to moisture, we might still have it.
But now we have 200+ members, and multiple instructors. Even if most of the students don’t hang around and become regular users, they’re still wanting shade in between kiting while they’re students.
Maybe the plan should plan on taking the building in stages, but in a modular and expandable way.
-
AuthorPosts
- You must be logged in to reply to this topic.