Home › Forums › Events & Projects › AJX Shade Structure
Tagged: AJX damage northwinds
- This topic has 32 replies, 14 voices, and was last updated 3 years, 2 months ago by
Jeff Boehler.
-
AuthorPosts
-
October 26, 2020 at 10:02 AM #10499
 David Webb General Member
David Webb General MemberWell gang, 2020 strikes again:
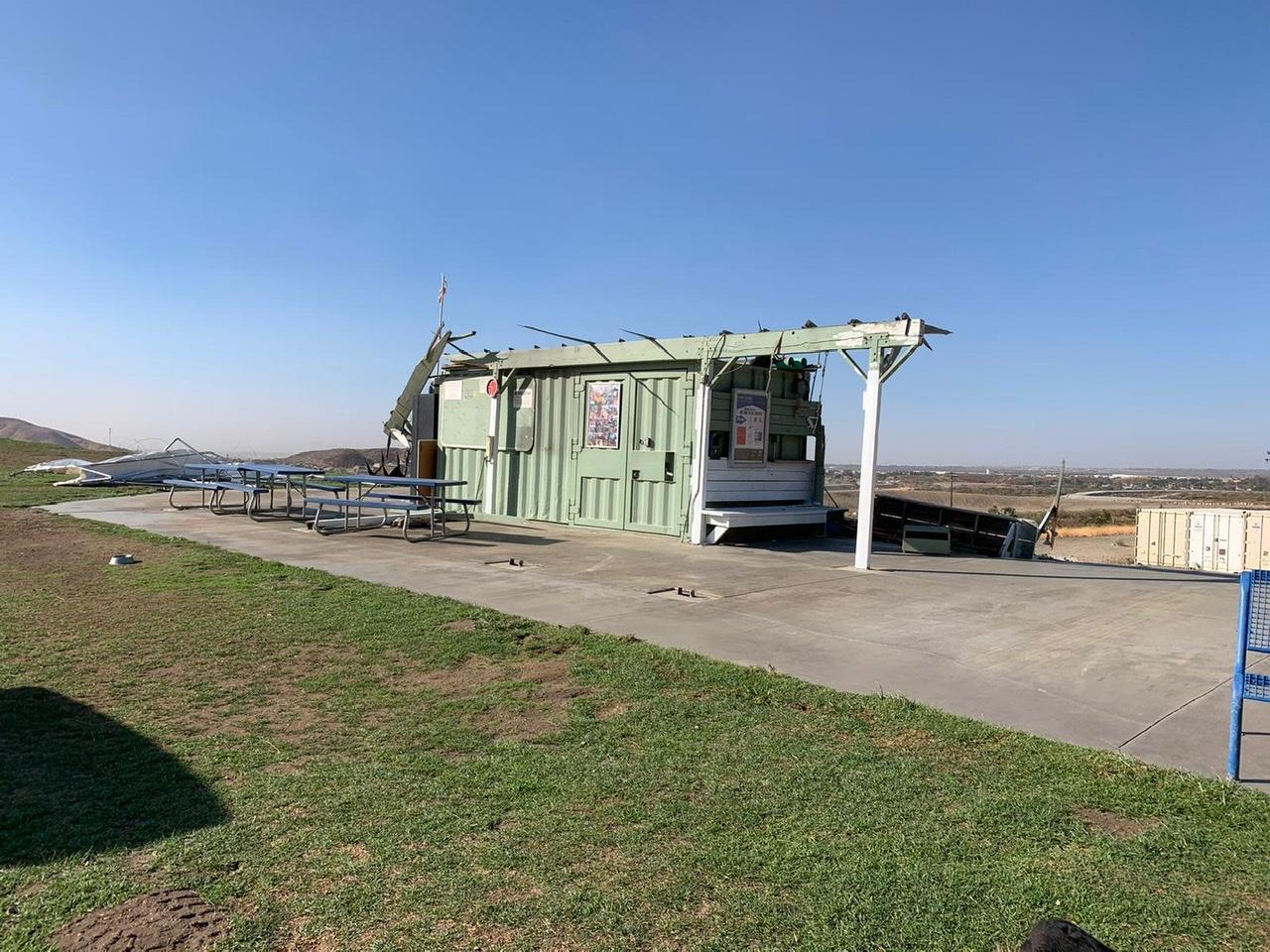
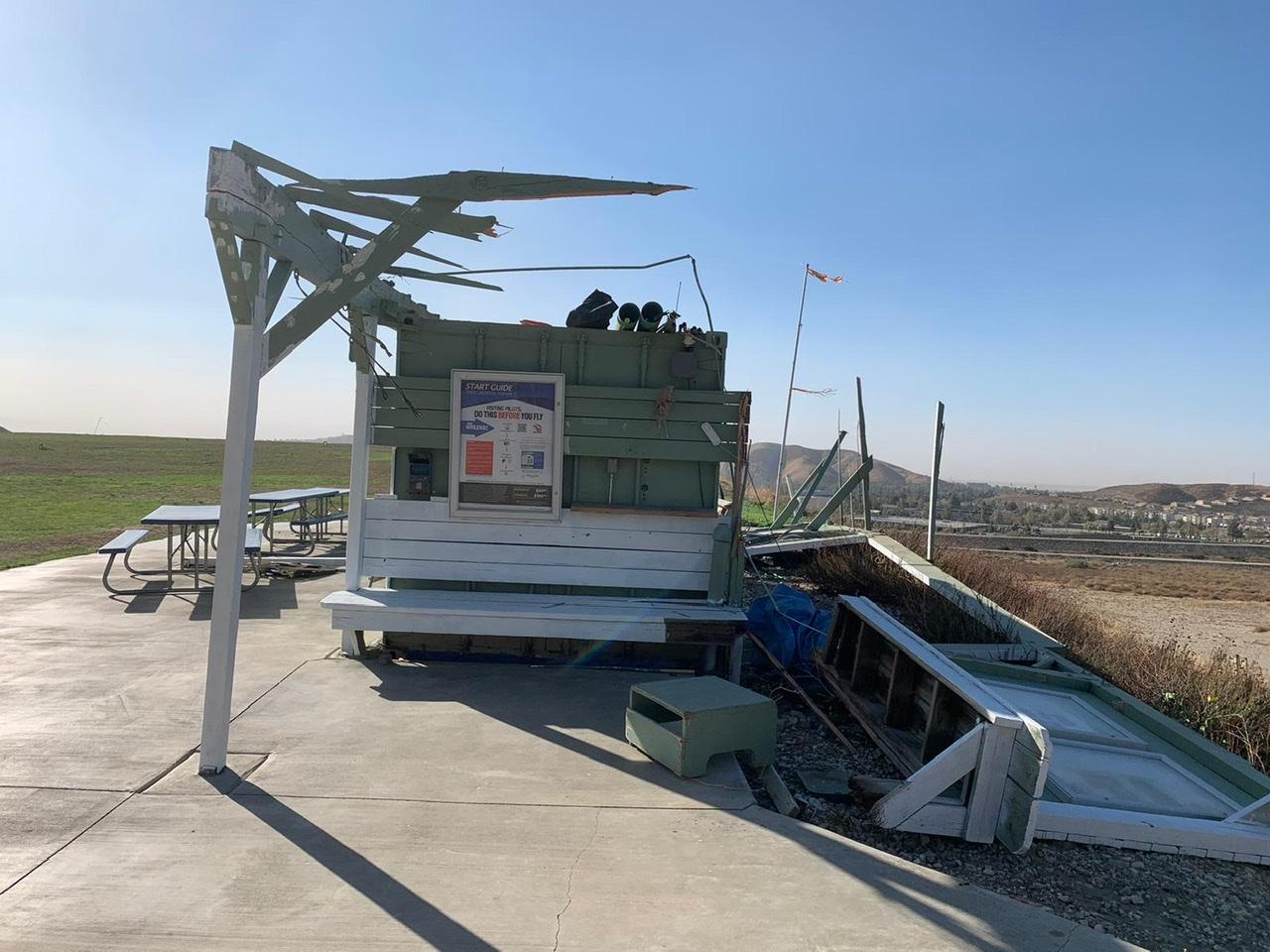
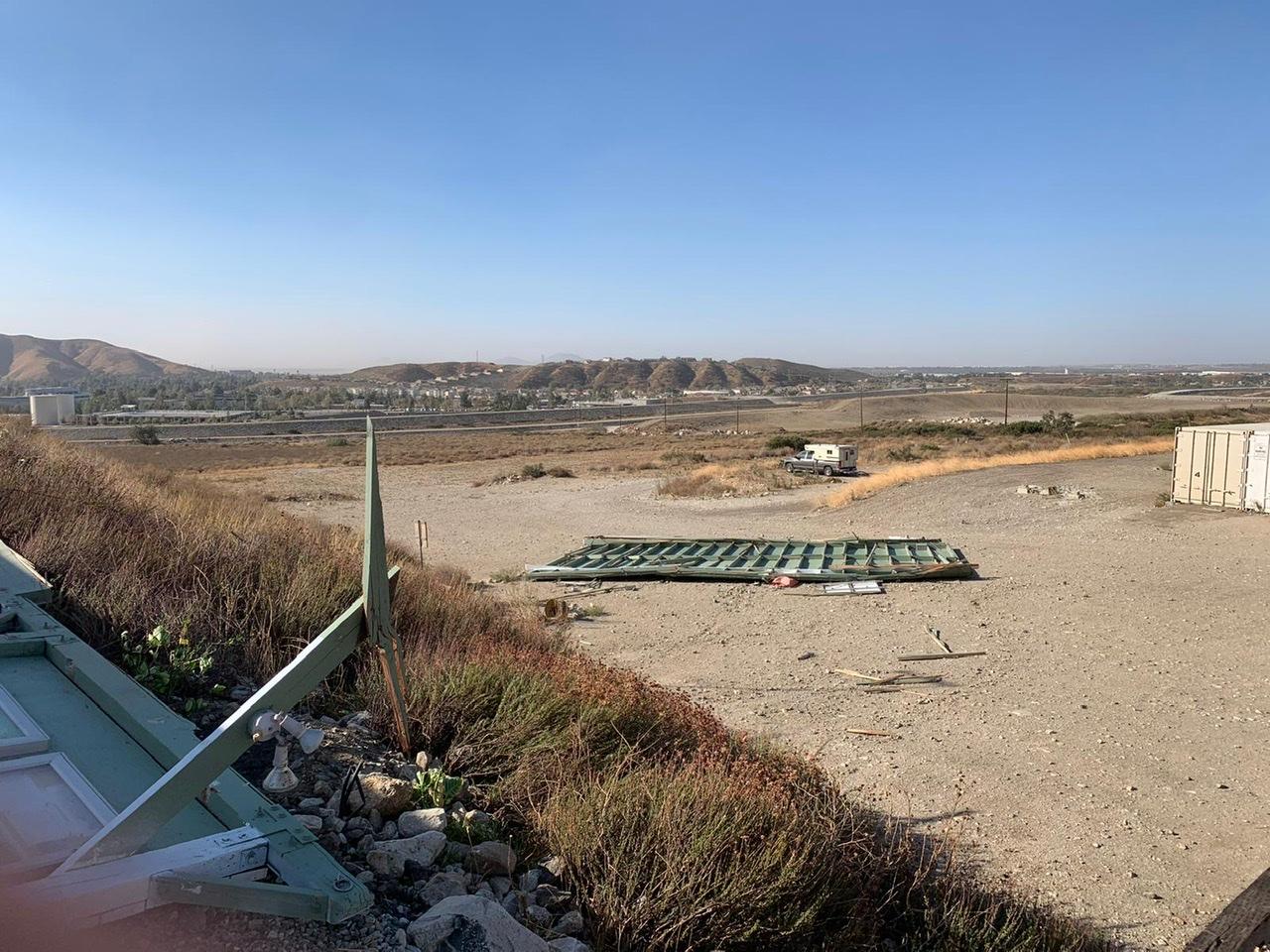
Wx station showed 70mph north wind gusts early this morning and it proved too much for the shade structure. Marshall showed 118mph 15 minute average gusts at 8:30AM this morning.
Rebuild, we must! We can coordinate the effort via this thread.
Edit: head over here if you want to make a donation.
October 26, 2020 at 10:48 AM #10500Tim Ward
General MemberWell, it’s unfortunate, and it will be expensive to replace, but my thoughts are:
As long as we’re doing it, cover the entire concrete slab area, kitchen area included. Maybe pour the missing southeast corner as well. The missing northeast corner is steep enough that leaving it as grass is probably okay.
Bring the eaves of the structure down to possibly 8 feet from 10. Having some slope on the roof will make it drain. The flat roof dripped for a long time after a rain. Lower eaves will give shade earlier in the day.
Build it with welded steel trusses. Possibly concrete or masonry columns. I suspect part of the issue here was rot at the base of the wooden posts. I’ll have to get out there and look. One turning loose would be all it took.
extend the roof on the west side, and have a vertical plywood wall on the edge of the slope. Put in some hammocks or shelves to hold PGs and harnesses out of the wind and sun. That will leave more space for people on the east, social side of the container. It will also cover up the ugly infrastructure side of the container, and shade the A/C unit.
October 26, 2020 at 10:57 AM #10501 David Webb General Member
David Webb General MemberWell-said, Tim.
October 26, 2020 at 10:59 AM #10502 Stan Barankiewicz General Member
Stan Barankiewicz General MemberAgreed. Great plan, Tim!
October 26, 2020 at 1:22 PM #10513 David Webb General Member
David Webb General MemberPage about the shade structure beating and info on how to donate can be found here.
Tell a friend!
October 26, 2020 at 2:24 PM #10524Author changed by request.
——-
Good points Tim. I think steel should be galvanized to avoid rust, but welding galvanized steel requires paint over the welds. Perhaps a prefabricated structure with the right dimensions already exists, would be galvanized, and we could just bolt it together.
We might want to consider not permanently attaching the roofing material, so if they do blow off again they don’t take the structure with it.
I suspect cheap metal roofing would suffice since nobody’s going to care how loud it is when it rains, nor will they care about the lack of insulation. If it blows off it would be cheap to replace.
I assume not having walls ends up making the roof act as a sail.
October 26, 2020 at 3:22 PM #10535 Mark Hoffmann General Member
Mark Hoffmann General MemberCheap Metal Roofing vrs flying razor blades.
Cheap metal roofing that blows off and hits a by-stander could easily slice and dice :) i can hear it now. Club sued over spectator requiring 100 stitches.
October 26, 2020 at 3:45 PM #10540Tim Ward
General MemberI was out looking at the remains, and I think what happened was that the wood on the columns deteriorated due to moisture. So a load that it might have taken ten years ago just separated the wood. The bolts holding the bottom end are still in the metal brackets.
I’m not opposed to a structural ‘fuse’, so that things break at expected points, but in general, I think I’d rather just make sure it stays together.
We have quite a variety of skills in the club, and I doubt I’m the most qualified to design a new building.
I’ve looked at prefabbed steel buildings in the past, but they’re pretty pricey. How that compares with the time/money we’d spend designing/fabricating our own I dunno. They’re generally designed like pole barns, which wouldn’t be bad, giving a large clear span, but they have many posts along each side. That’s not so bad for a barn, or on the windward side, where I want to put a wall anyway, but on the east side I’d like a big free span as well.
If we could get a prefab roof and put it on some big trusses spanning the length of the concrete with only a few support columns, that might be good.
Google “steel carports” to see the kind of thing I was looking at.
Looking at what’s gone, though, if there was a solid wall between the two sets of steps, and we didn’t replace the south sink (since there’s still a sink in the kitchen area), the unobstructed shade area at each end of the container could be much bigger.
October 26, 2020 at 3:49 PM #10541Tim Ward
General MemberMark:
There are metal roofs that are guaranteed to 125 mph, so I’m told.
I don’t have an issue either way. The roof we had was metal.
October 26, 2020 at 3:49 PM #10542DHG read this ! ( do not use metal roof it can tear and kill other peoples on parking lot )
Try to safe roof to re-build and neat for future …
here –>>> Ideas “roof flap” like when high wind then allow air flow though roof !
example ==>
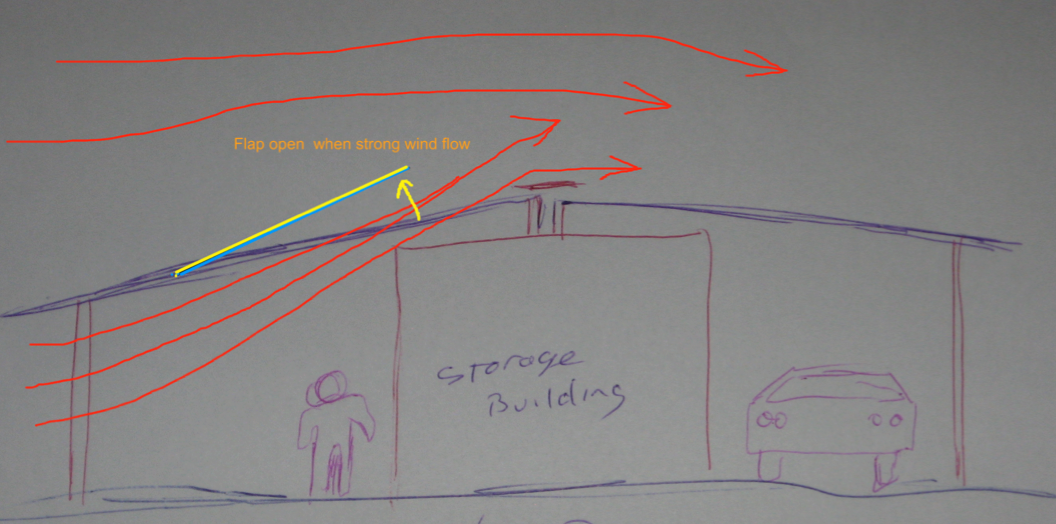
think about Roof and shade design for safety to spectator !
====
October 26, 2020 at 4:29 PM #10547It’s been quite a year. Sigh.
A few thoughts:
- I am no expert in this area, so take this with a grain of salt
- Deliberately detachable roof seems like a bad idea due to safety and liability
- Criag’s idea of a flap seems interesting, but I suspect we’d have a hard time getting that for a decent price
- As a landlord, I can say that wooden posts often do rot near the bottom, especially when they get wet (sprinklers, anyone?) – and you cannot always tell at a glance
- Maybe a rebar-concrete roof so it won’t blow away? Maybe that’s too much money, maybe that’s overkill, maybe it would be too heavy – It is just a thought.
Thanks to all who are contributing – I’ll be doing so myself shortly after I discuss amount with my wife
October 26, 2020 at 4:31 PM #10548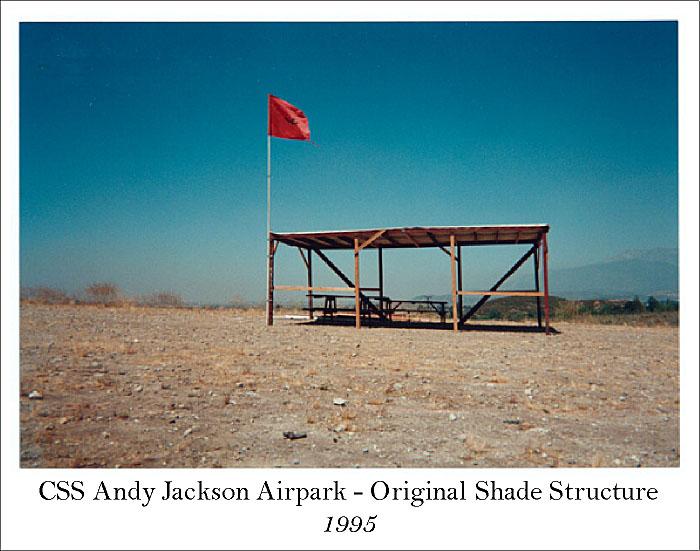
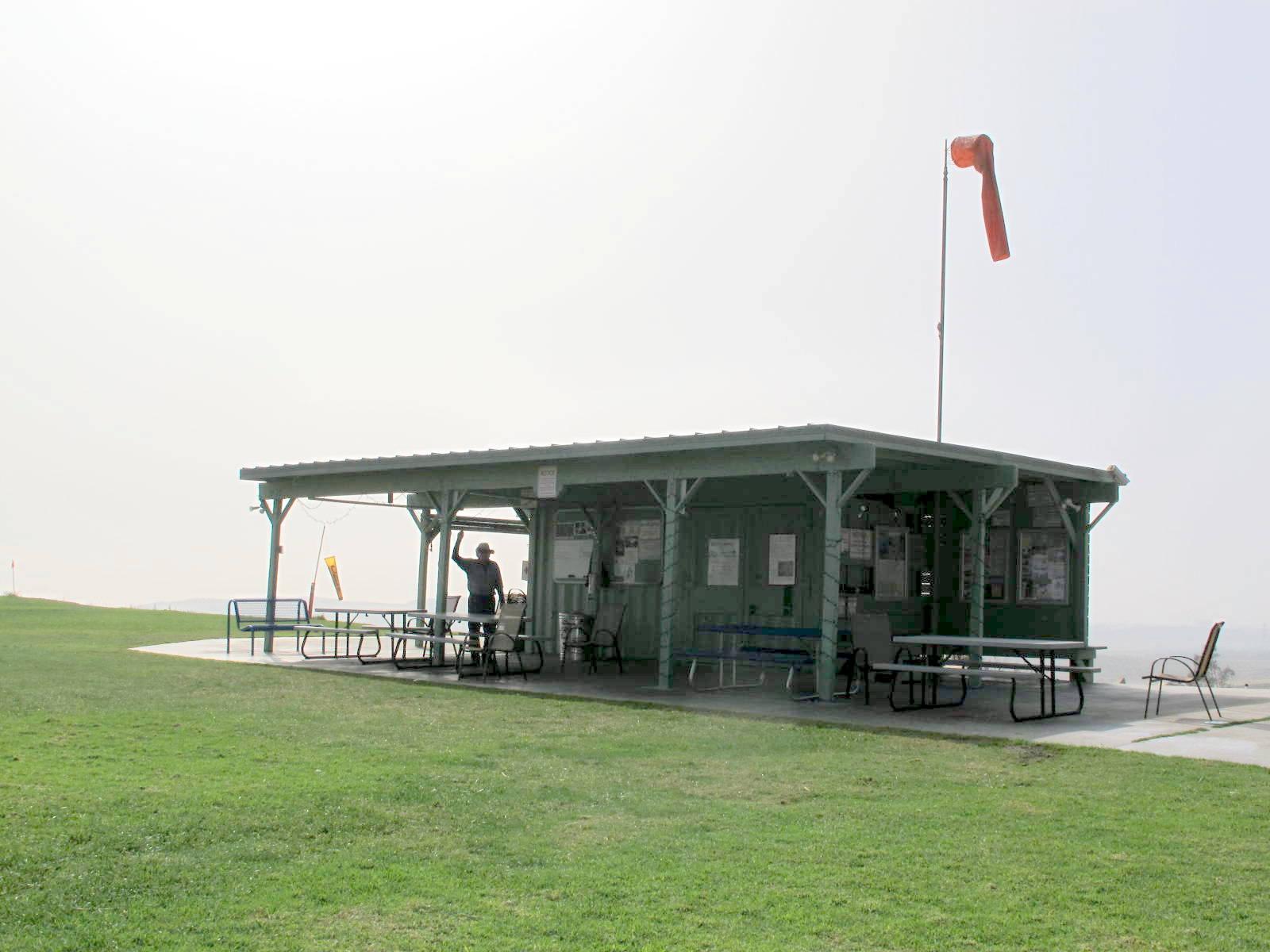
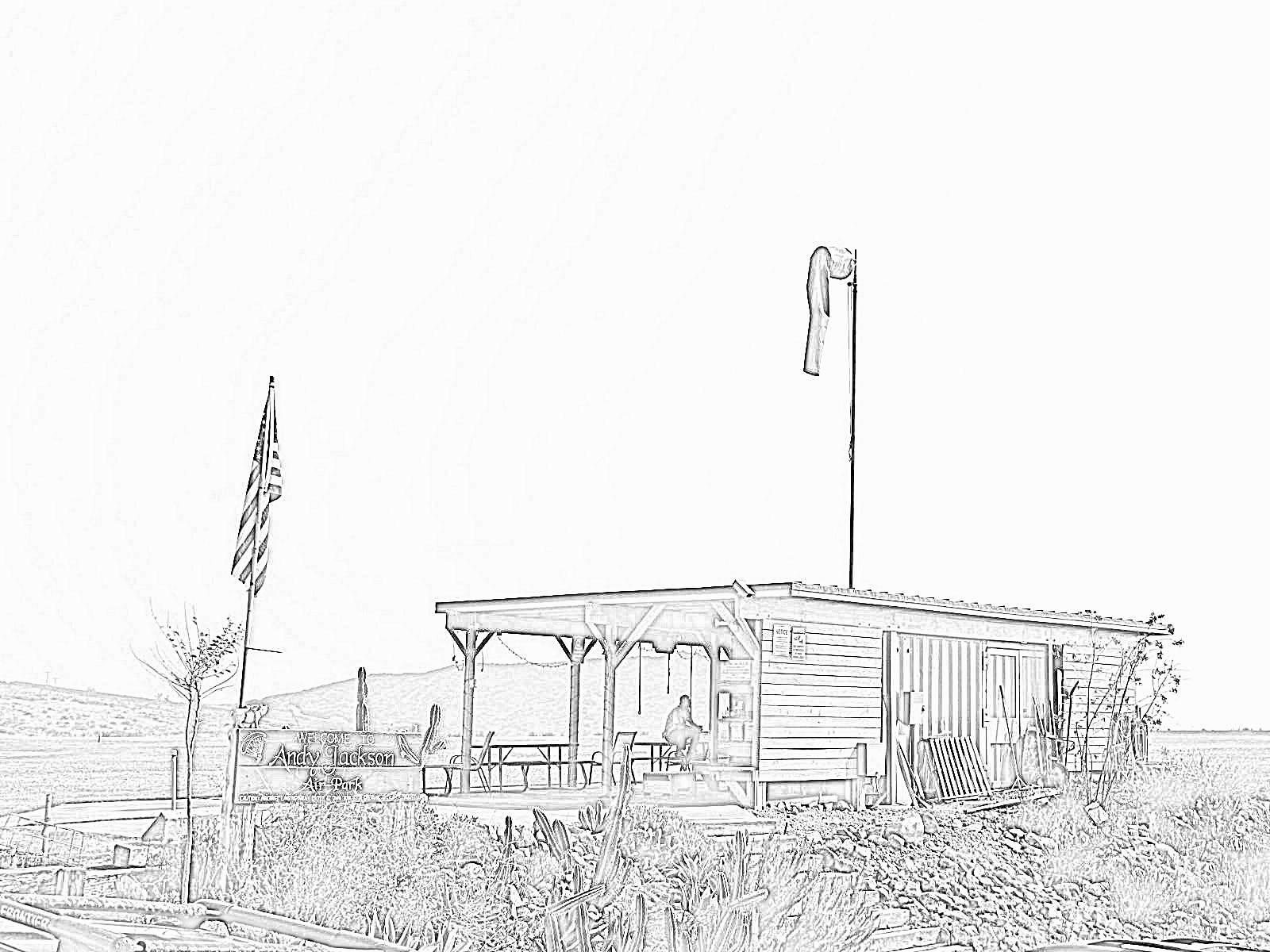
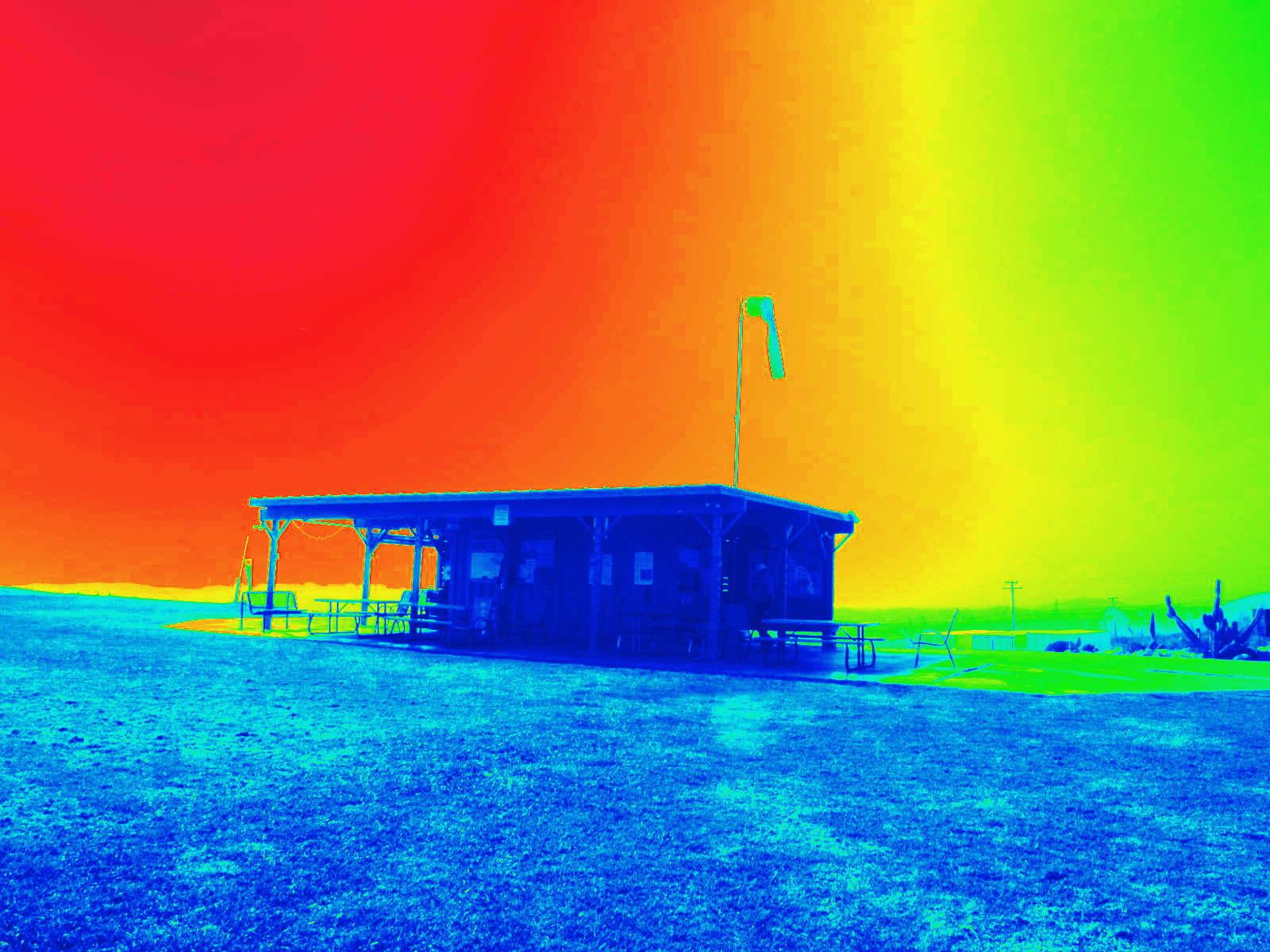
Well, we needed to put a new coat of paint on it anyway!
October 26, 2020 at 4:34 PM #10549Hey, I remember that original shade structure!
Of course, I remember the original AJ LZ… I landed at the original on my very first out-of-lessons flight with Joe Greblo. Final check-off flight in the morning. First without instructor flight in the afternoon!
Damn, I’m getting old. ;-)
October 26, 2020 at 4:48 PM #10550 Mark Hoffmann General Member
Mark Hoffmann General MemberTim, My post was a reply to Josh’s . I know sheet metal roofs can be designed to withstand winds….
“We might want to consider not permanently attaching the roofing material, so if they do blow off again they don’t take the structure with it.
I suspect cheap metal roofing would suffice since nobody’s going to care how loud it is when it rains, nor will they care about the lack of insulation. If it blows off it would be cheap to replace.
I assume not having walls ends up making the roof act as a sail.”
October 26, 2020 at 5:09 PM #10555 David Webb General Member
David Webb General MemberRequest: for any of you that might be onsite assisting with the cleanup, would you keep an eye out for the AJX weather station? It’s a small gray box with a solar panel on the front. Picture here:
Its still sending data, so it would be good to ascertain if it’s still in good working order (one less thing to buy in the rebuilding effort). Last seen attached to a small mast on a tripod that was mounted to the roof. If you find it, please put it in a safe place and shoot me an email at info@crestlinesoaring.org to let me know where it is. Once we get ahold of it I can work with the vendor to test its functionality and then get it remounted.
Thanks in advance!
-
AuthorPosts
- You must be logged in to reply to this topic.