Home › Forums › Events & Projects › New Shade Structure Member Input (Wishlist)
- This topic has 41 replies, 18 voices, and was last updated 4 years, 10 months ago by
Benjamin Horton.
-
AuthorPosts
-
November 15, 2020 at 7:32 AM #10733
Tim Ward
Premium MemberAs long as we’re doing a complete reimagining of the LZ facilities, consider this pipe dream:
Digging out the very top of the parking lot to inset the existing storage containers.
Some reinforced concrete on top, then some dirt and/or grass.
This would add area to the East approach, making it wider.
This would open up all the area where the containers currently are for parking.
And that parking would be gravitationally advantageous.
Having a wider area would make it easier to have multiple rows of cars.
Yes, we get an extra row in now, but it’s pretty tight.
Storage would be much closer to the LZ, too.November 15, 2020 at 8:35 AM #10734On strong west days , turbulence is bad enough that i would
prefer to land short over next to the training hill, on both
PG, or HG ; than risk getting slammed by the rotor off the
roof of the structure. If i need to break a landing pattern
rule for PG’s , (yea i will do that) because my personal safety
is more important to me ; the HG won’t matter because i’m
allowed over there , in my pattern.
Seriously people —- that roof can toss a significant amount
of turbulence, on strong days ; it should be the, “Main” concern
for anyone with 1/2 a brain !!!!! GURRRRrrrrr
Bille Floyd
November 16, 2020 at 4:29 AM #10739Tim Ward
Premium MemberYou’ll be pleased to know that in preliminary discussions with J. Paul, we’re looking at insetting the storage box and kitchen area into that berm over by the candy cane.
There will be some shade where the existing concrete is, but most vertical structure (like the box and wall) that cause turbulence will be gone.
November 16, 2020 at 10:24 AM #10743 Jana Pivkova General Member
Jana Pivkova General MemberThere will be some shade where the existing concrete is, but most vertical structure (like the box and wall) that cause turbulence will be gone.
Jai Pal’s plans look neat for sure, but it makes me wonder if the new structure will cause turbulence for us paragliders making our figure 8’s right behind it. 🤔 Also that dirt road that’s getting covered by a shaded area, don’t we need that open for emergency vehicles to be able to drive onto the grass in case of emergencies?
David just put together a nice sketch that creates a great classroom area with a couple of harness hang points, picnic tables separated from the classroom by a wall, paraglider storage area, guest seating and kitchen area. We’re also discussing a shaded glider packing area with artificial grass. We definitely need protection from sun, wind chill and occasionally rain, so that’s more to think about.
Whatever happens, I’m sure that we will end up with something better than what we have now. 😁
Here’s a list of things we could probably use:
– Sun shade
– Wind shade
– Rain cover
– Picnic area
– Kitchen with sink, BBQ, fridge & trash
– Temp glider storage
– Shaded glider packing area with artificial grass
– Classroom area
– Hang check for HG and PG
– Guest seating (a.k.a. peanut gallery😄)
– Mayhaps somewhere for guests to tie up dogs?
– Maybe reserve toss simulator somewhere?
– Visitor Info wall for rules and safety.– Charging station
– Lights for when it gets dark and people are still hanging out during event, or taking a test, etc.
November 16, 2020 at 12:31 PM #10744 David Webb General Member
David Webb General MemberDisclaimer disclaimer disclaimer – I’m definitely not an architect or engineer (JP is an architect and he’s working on a more interesting concept which will likely check a lot more boxes than this one). I just threw this together as a potential “super-conservative” idea (maybe a visual will help with the discussion about it). Something that’s slightly better than what we had, requires minimal new concrete, no additional earth moving, and likely low-cost. Guess is that the wind shadow would be similar or maybe slightly better than the last, since there’s less wall blocking west winds, and the roof has a minimal (1′ front to back) pitch.
Few things based on the feedback so far:
- Yellow rectangle is a safety notice showing the approach and important site guidelines (making it hard to miss when you come up the stairs)
- Classroom area is separated from the chit-chat areas
- Kitchen completely covered
- Shelf and outlets next to the tables to charge electronics
- Artificial turf breakdown area
- Beefy mast to mount the water/laser canons
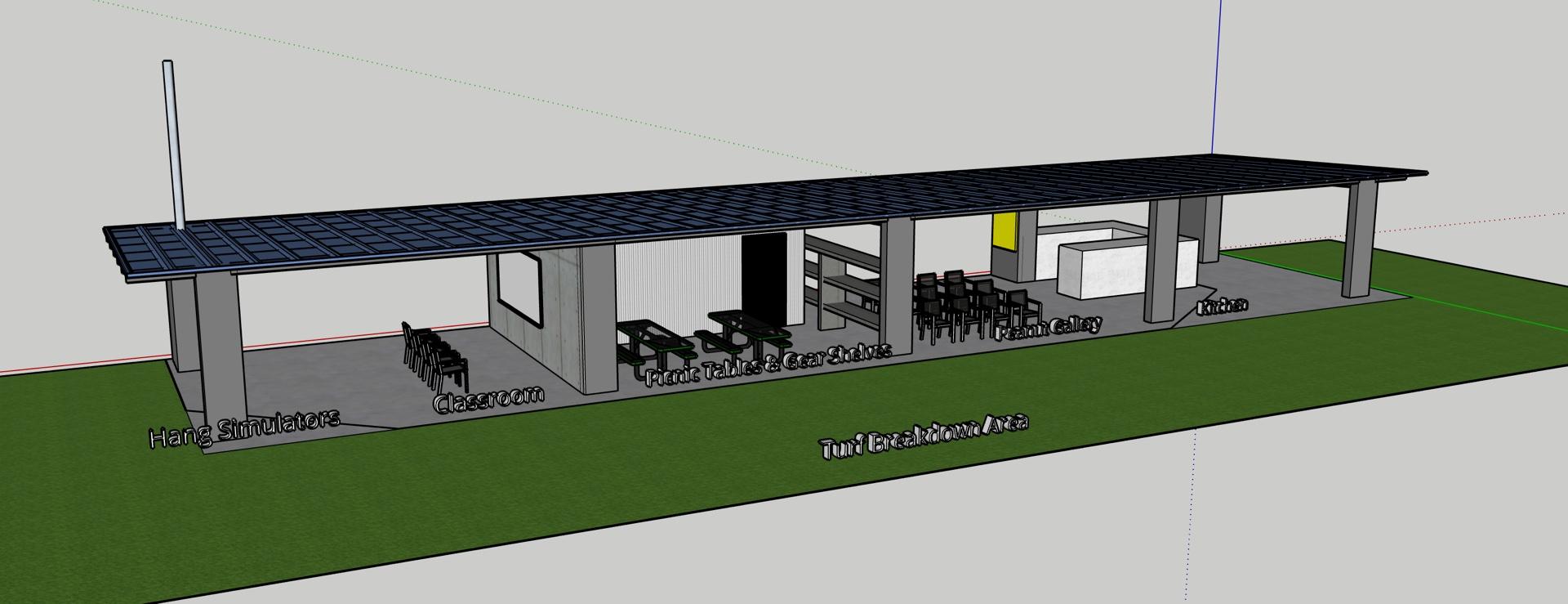
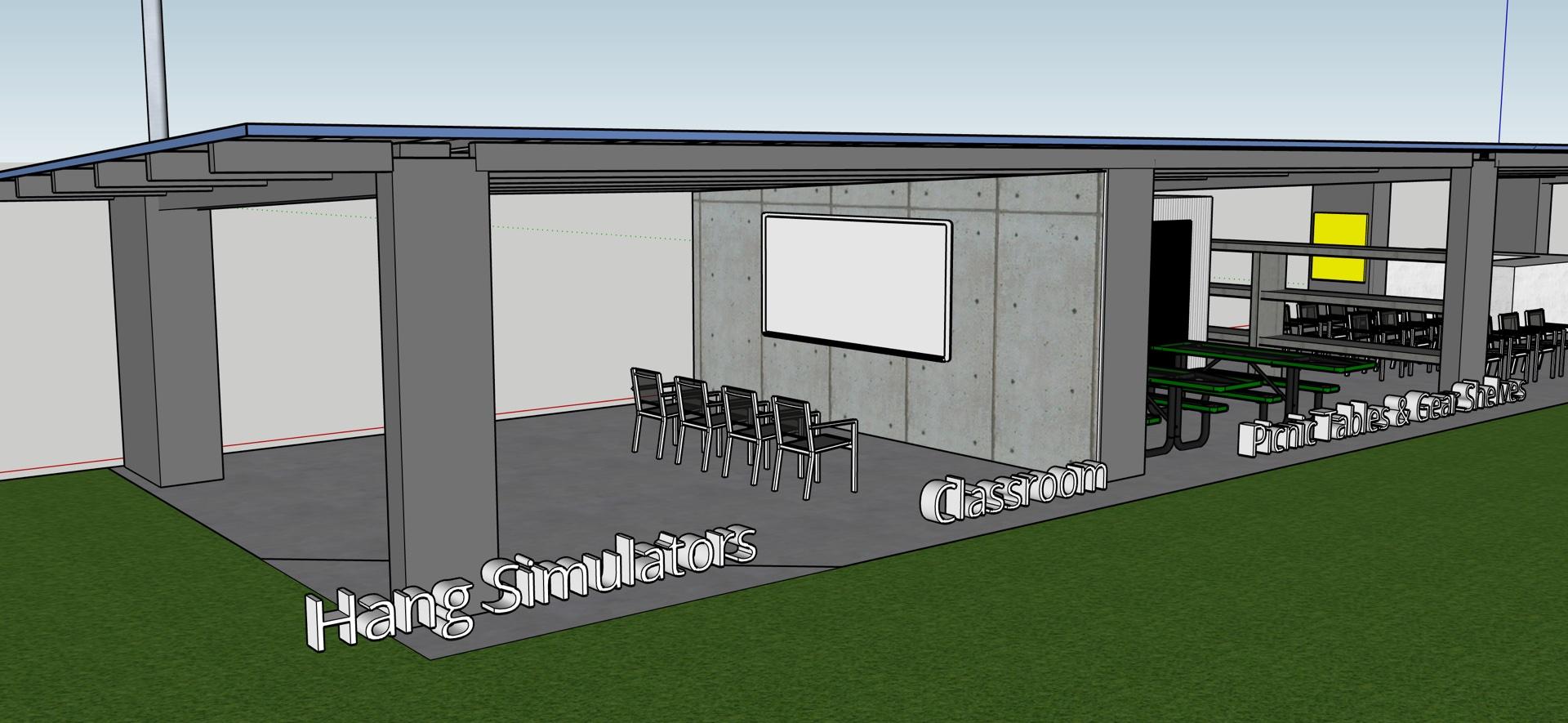
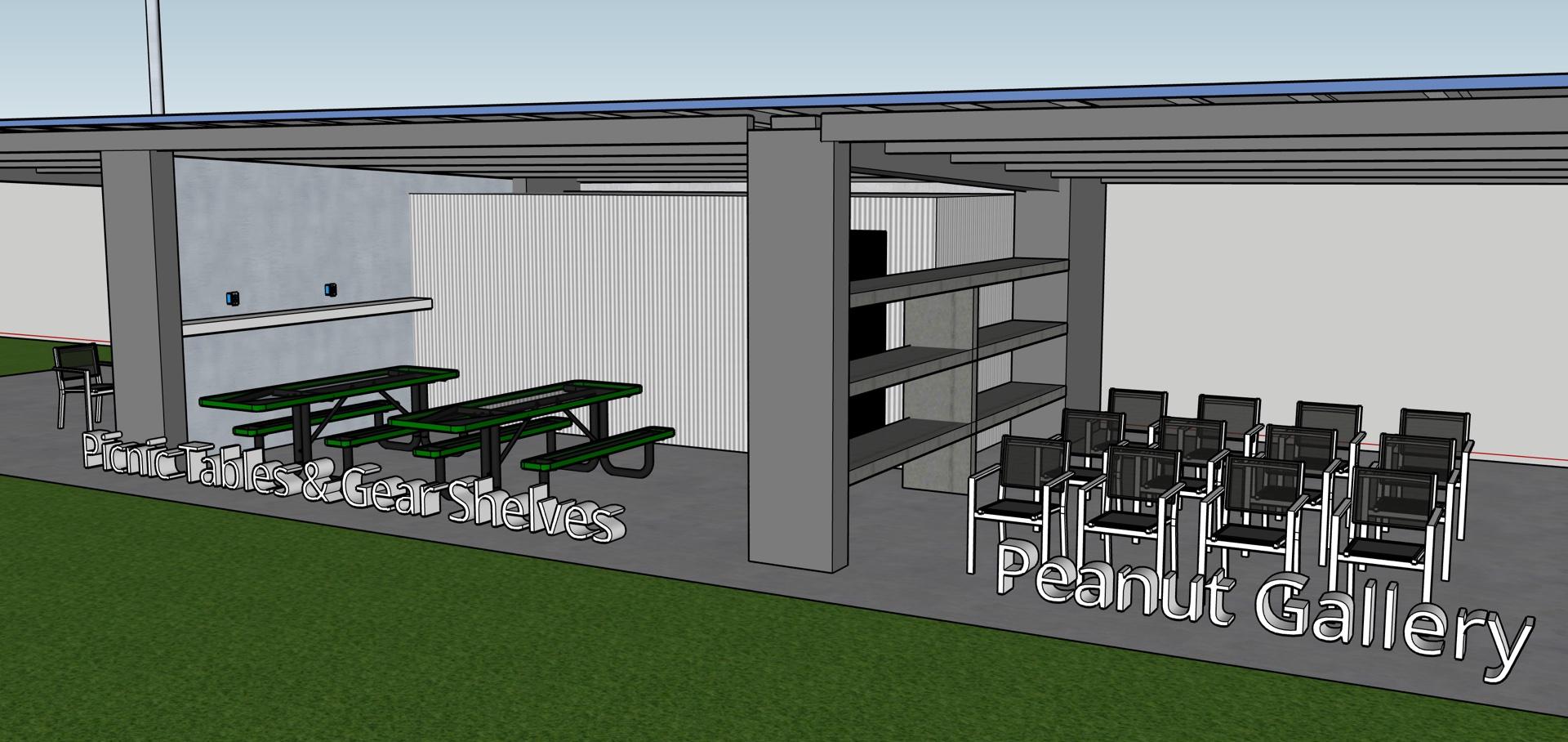
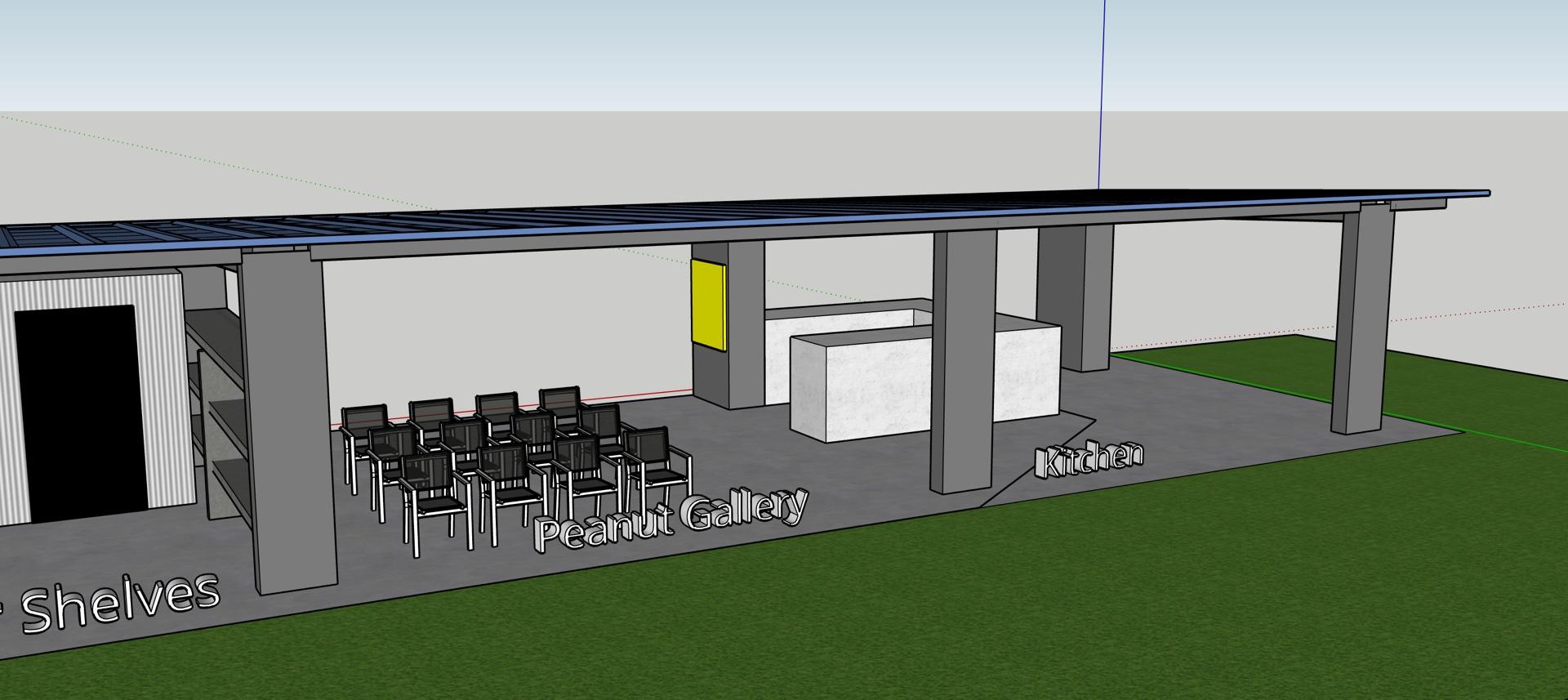 November 16, 2020 at 12:39 PM #10745
November 16, 2020 at 12:39 PM #10745 David Webb General Member
David Webb General MemberHad a request for a variation with the breakdown area to be covered as well. Here’s that one:
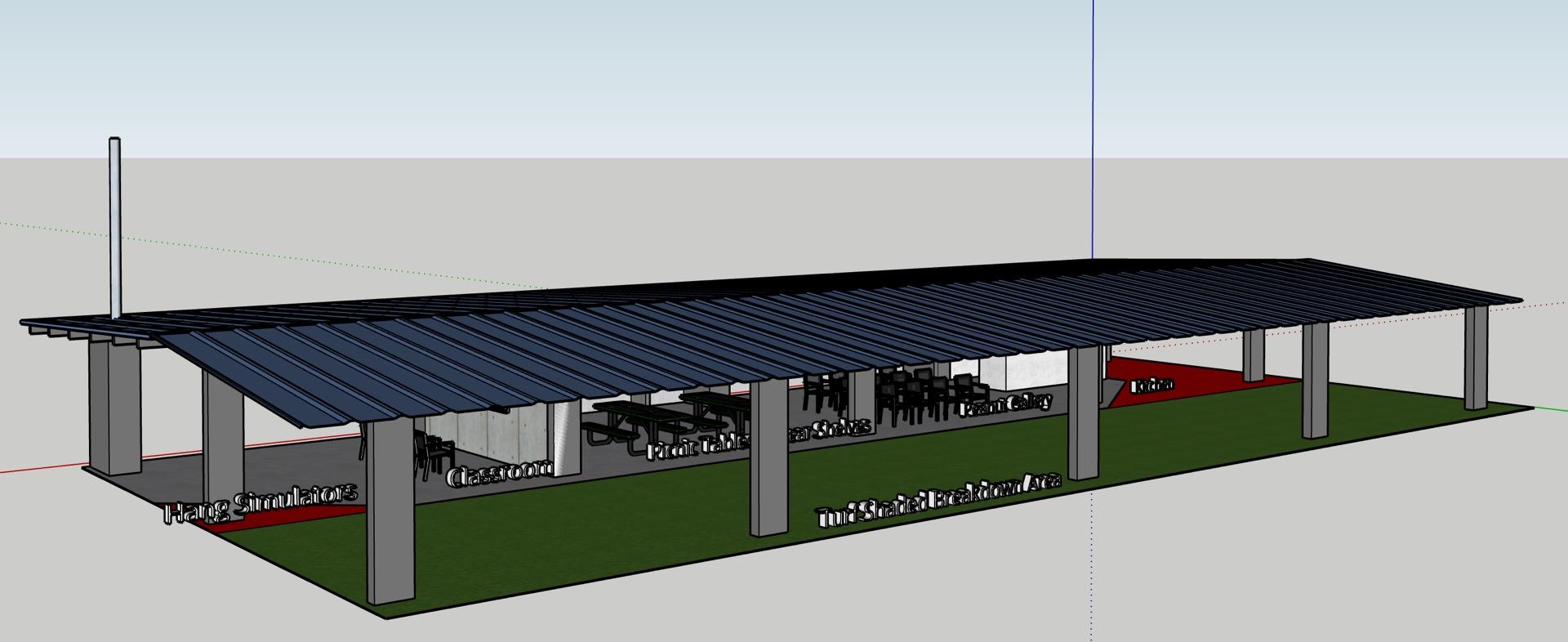 November 16, 2020 at 1:49 PM #10746
November 16, 2020 at 1:49 PM #10746 David Webb General Member
David Webb General MemberOne more requested variation: was suggested that the existing kitchen might not be in an ideal position, so this one moves it to the south side of the structure (so definitely more effort/cost involved). This would free up more clearance for HG’s making approaches in East wind conditions.
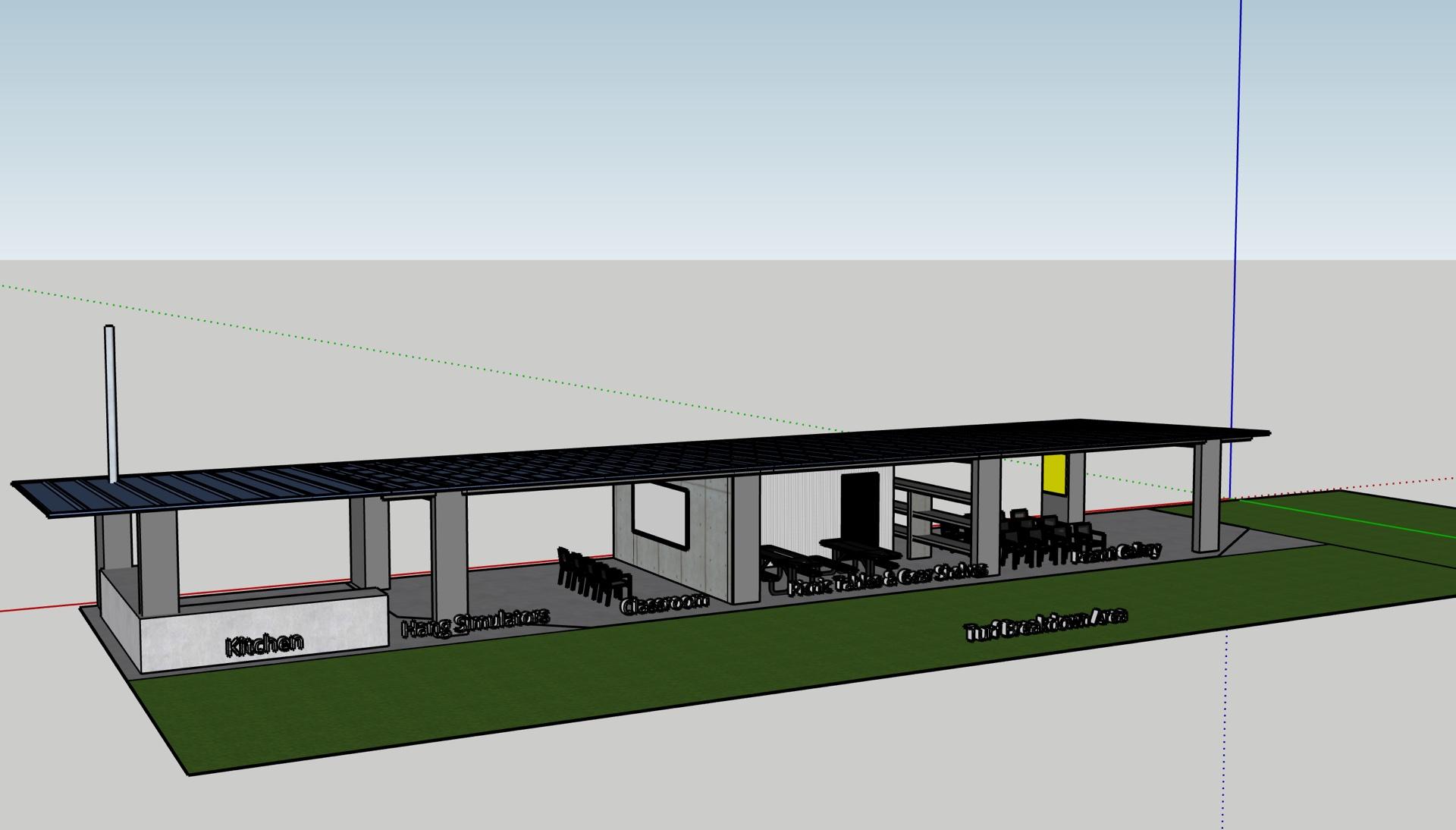 November 20, 2020 at 1:08 PM #10785
November 20, 2020 at 1:08 PM #10785 David Webb General Member
David Webb General MemberAwfully quiet!
Throwing up another idea, since I’ve seen a lot of feedback about either sinking the containers into the hill or just overall reducing turbulence. This one makes the shade structure up top completely open – artificial turf under the whole thing which leaves lots of room underneath to breakdown gear or sit. Would probably be a good place for the hang simulators too.
Went with the dugout idea someone brought up – all 4 HG storage containers plus the one up top sunken into the berm at the north end of the parking lot (but not so far back that they interfere with the road at all). Kitchen, table area, fridge, and soda machine moved in there, plus a bunch of shelf space to temporarily store bags & wings. Classroom area (enough for 2 instructors) on the west side of the structure.
Whole thing would be low enough to fly over for east wind approaches and the wind shadow on the shade structure up top should be significantly less – it’s completely open and also doesn’t extend as far to the north as it used to.
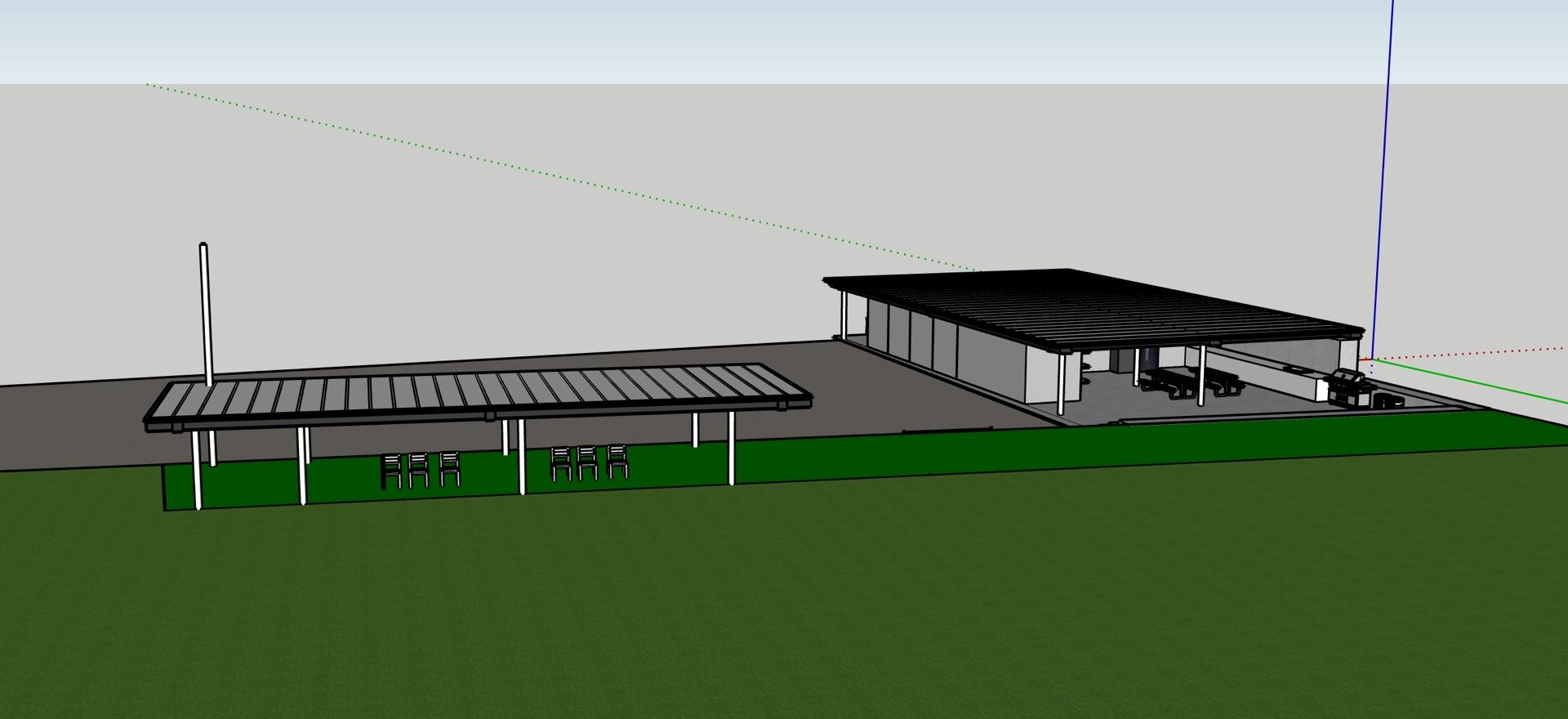
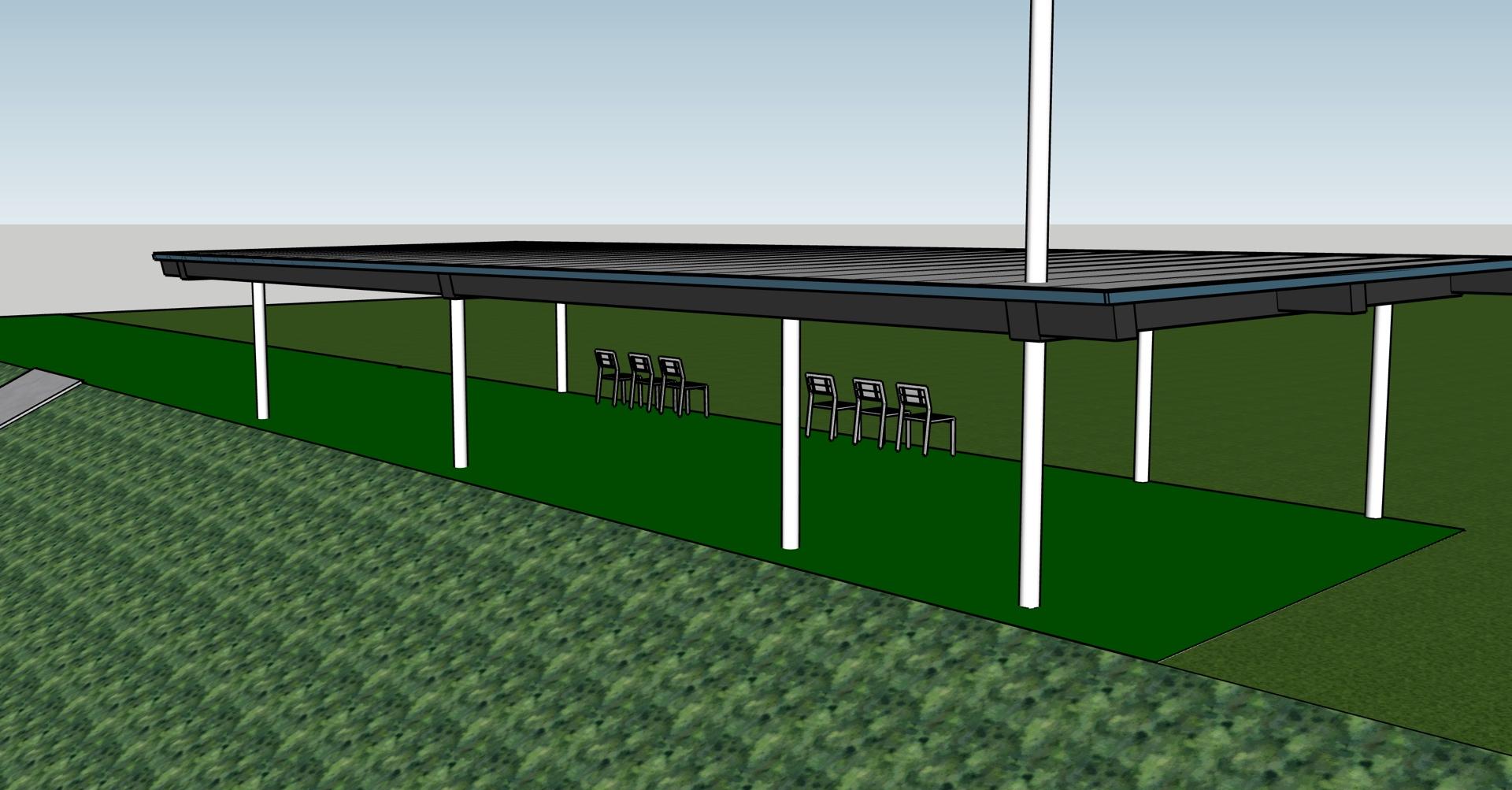
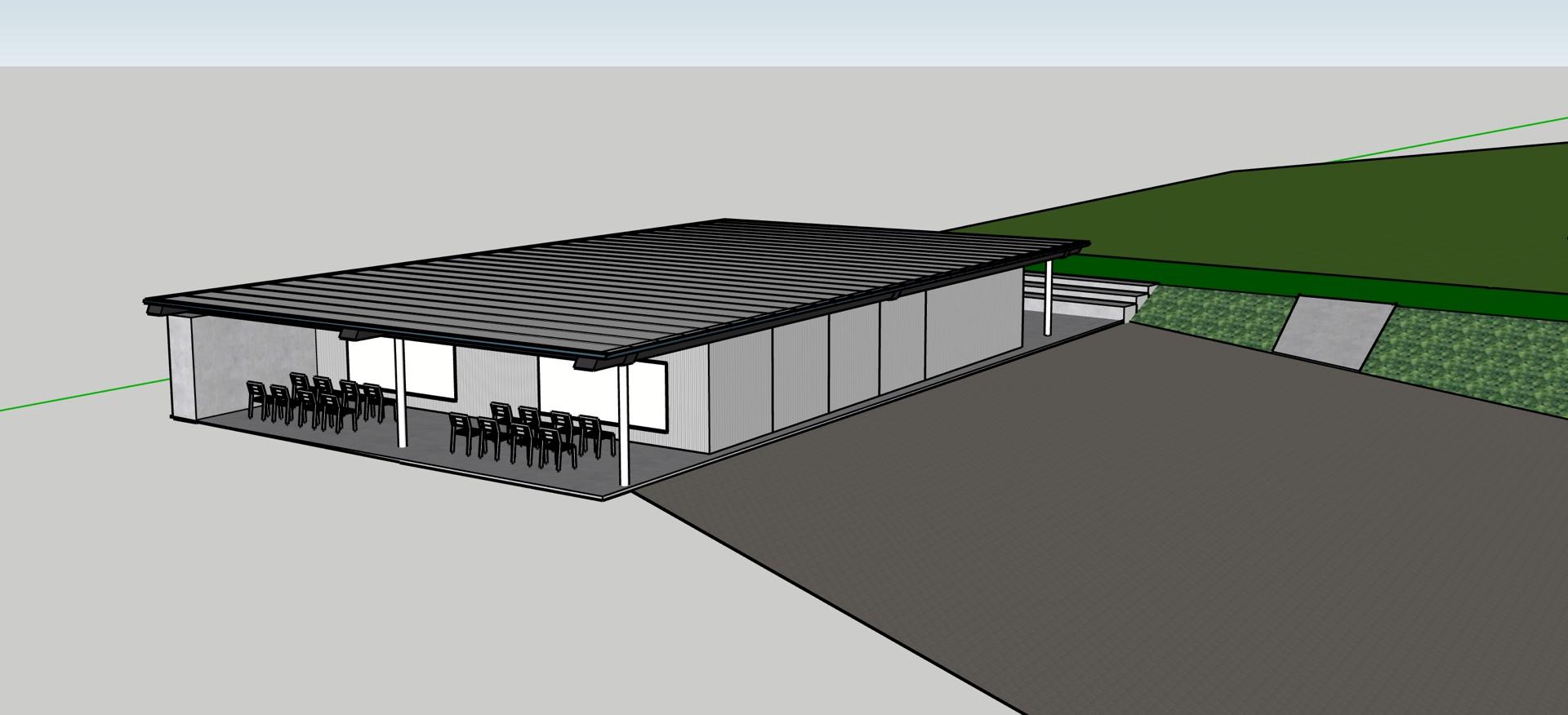
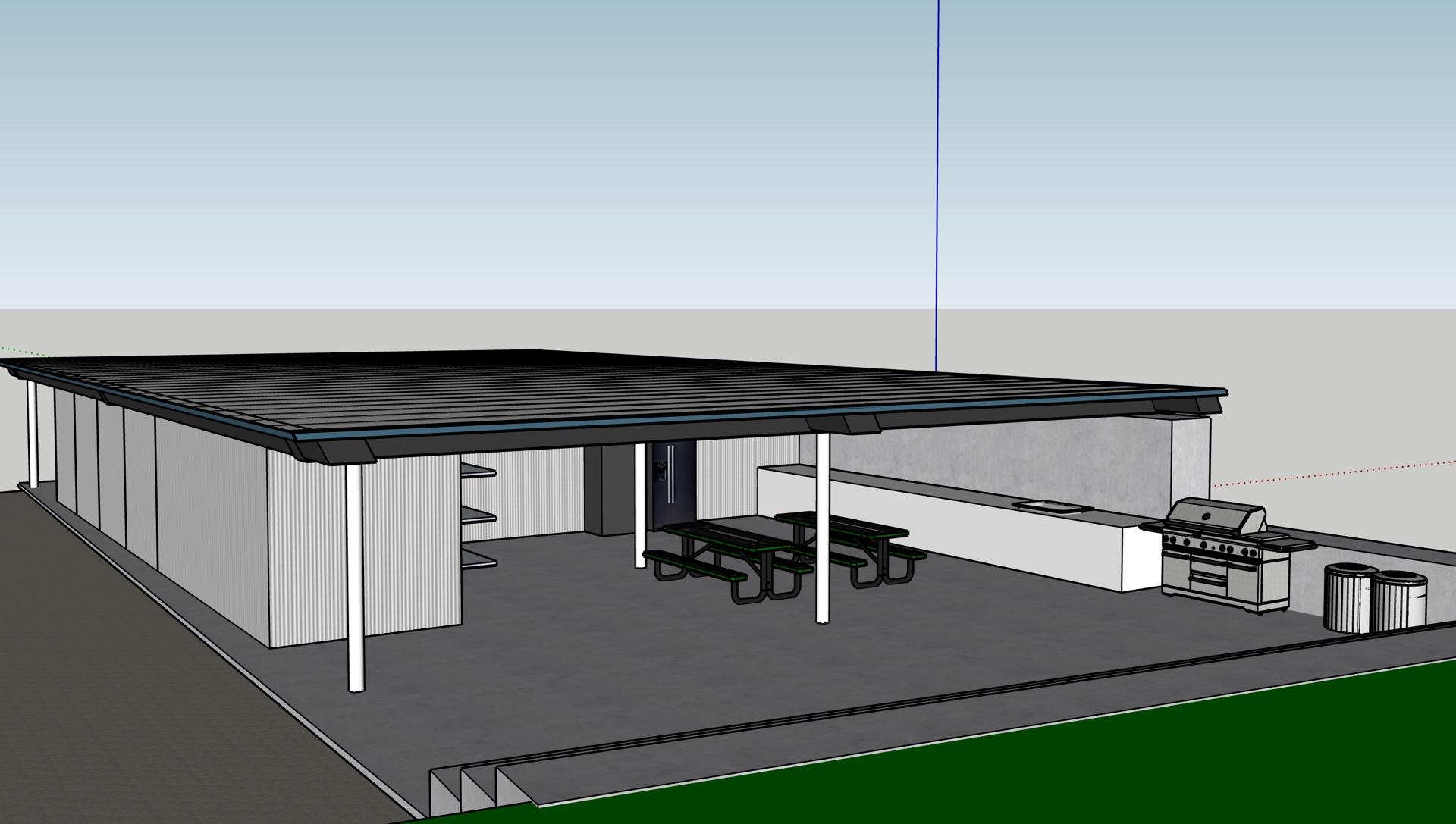
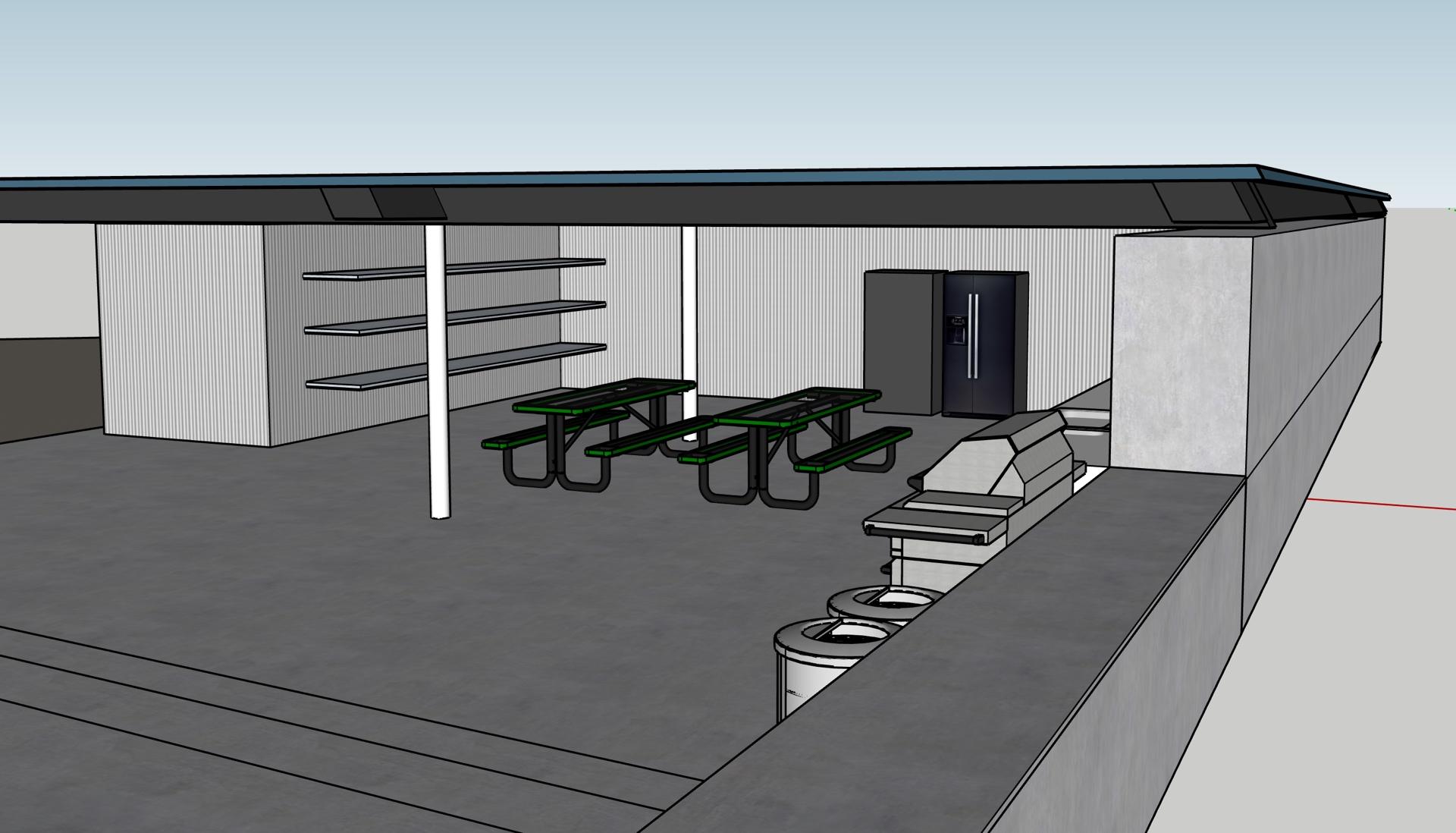 November 20, 2020 at 1:26 PM #10786
November 20, 2020 at 1:26 PM #10786Good idea to maximize the LZ’s surface for landing, instead of structures (clubhouse, classroom, kitchen).
November 21, 2020 at 10:31 PM #10789 Jai Pal Khalsa General Member
Jai Pal Khalsa General Member- Lets be practical and also imaginative. Have some fun, make a beautiful place at one of the most amazing free flight spots in the US and world. I have contacted the Owner of Bajacarports.com about pricing to build a 30’x90’ open steel structure. We can work on the covered upper level roof deck. Attached is a fanciful possibility for open cloudlike shade structures. The list of practical and necessary spaces, i believe, should include a covered roof/observation deck, lots of open and useable ground level space for hanging out and hanging up, classroom(s) kitchen and cafe, office, bathrooms, maps and information for pilots and the public, secure storage, medical/first aid space. Animal and people shade, water, food accommodations. I will post some sketches showing a mostly open, post and beam, 2 level, 30×90’ structure with possible containers as storage and space dividers running east west to allow maximum air flow. Stairs to the Observation deck would also align east west, with open risers, to maximize air flow and minimize turbulence. The whole
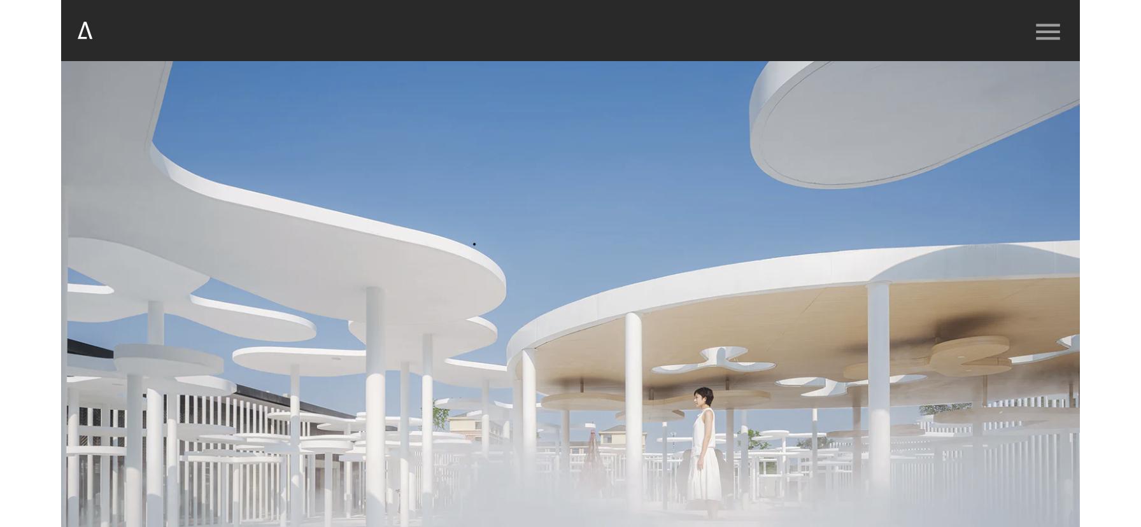
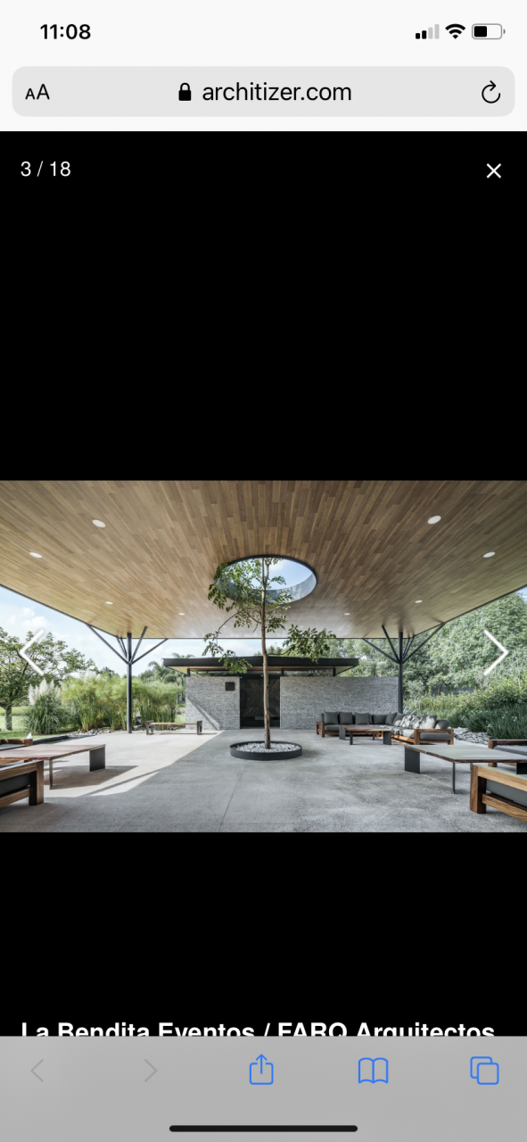
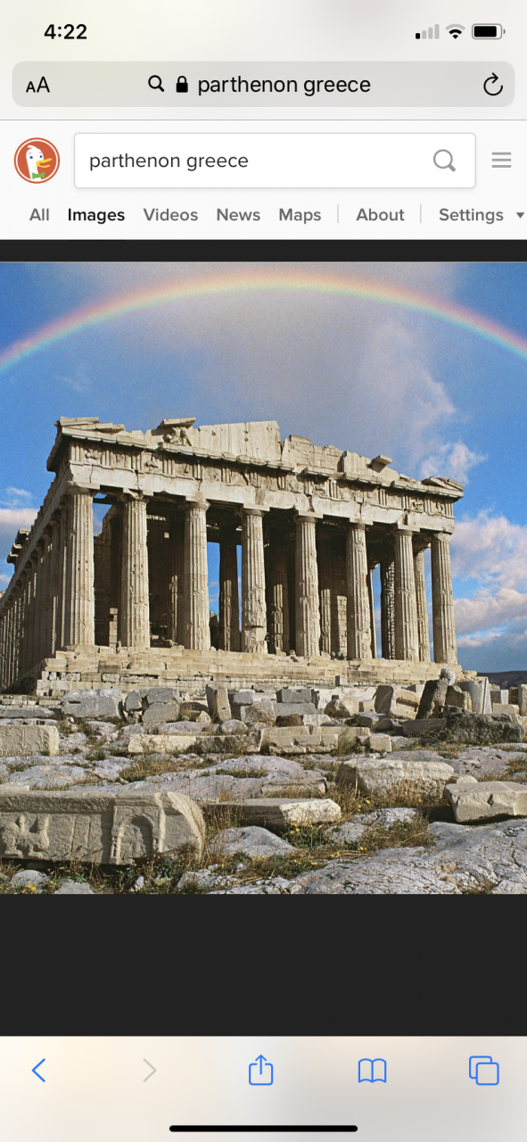
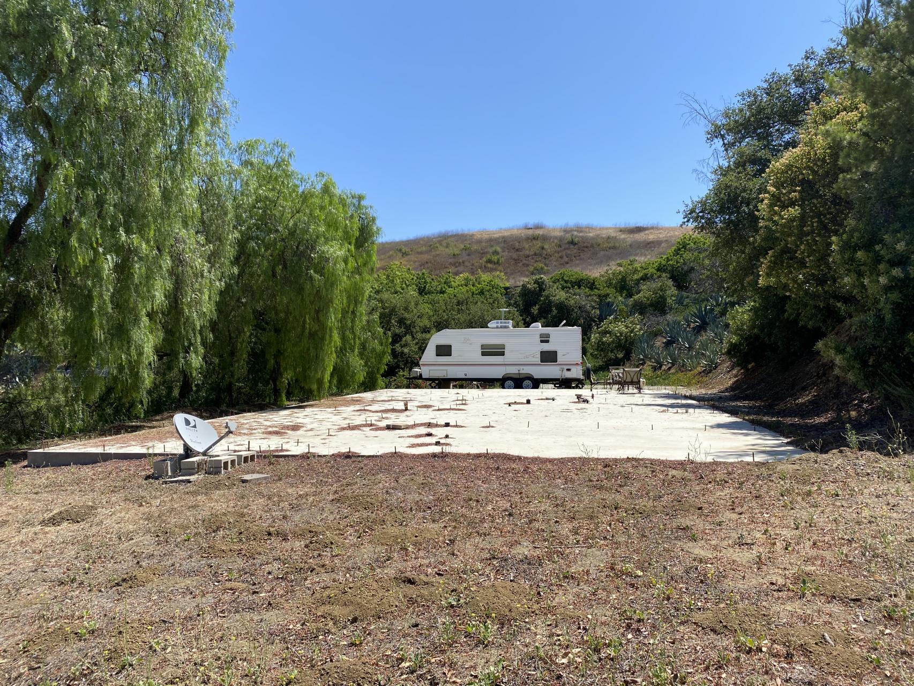
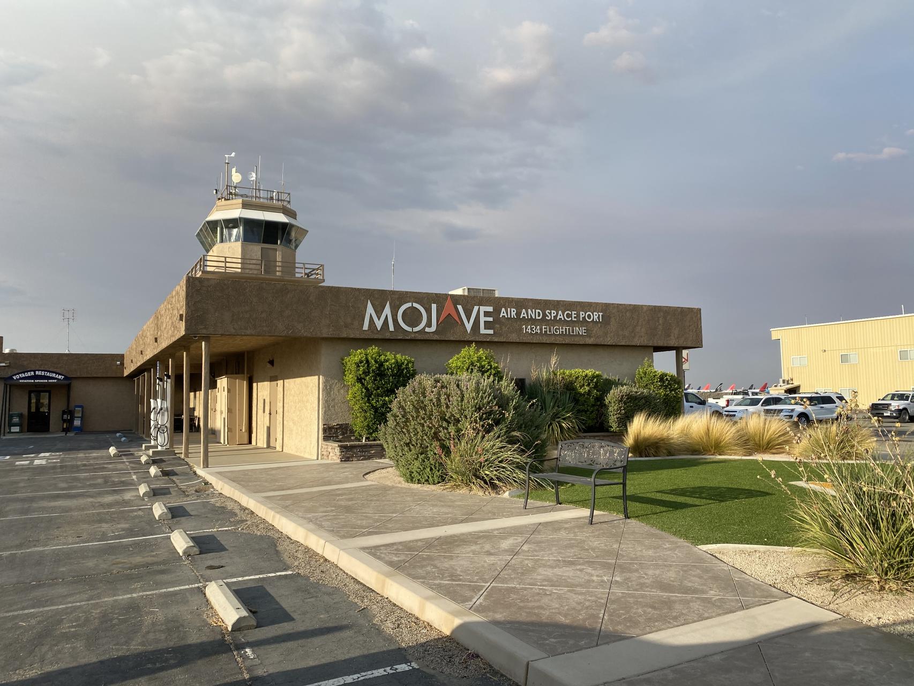
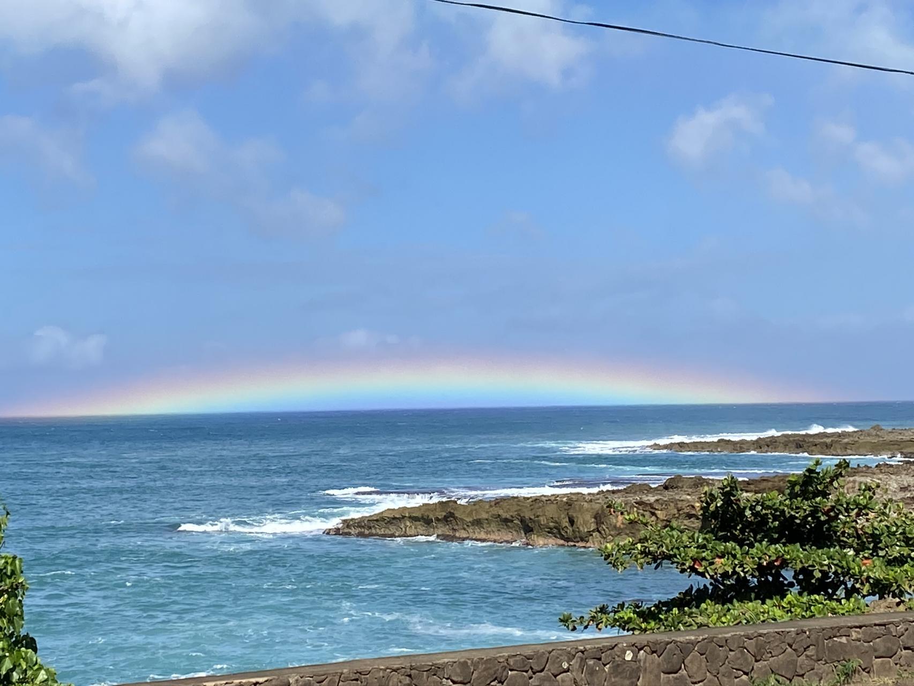 structure and maim roof will be aerodynamically designed, like an aircraft, maybe even models made that can be wind tunnel tested. More to come. Your input is requested and welcomed.
structure and maim roof will be aerodynamically designed, like an aircraft, maybe even models made that can be wind tunnel tested. More to come. Your input is requested and welcomed.
November 21, 2020 at 10:36 PM #10790 Jai Pal Khalsa General Member
Jai Pal Khalsa General MemberTrying to edit out wrong pictures. Oops
November 22, 2020 at 11:01 PM #10796I opt for the trailer, though the punji sticks in the foreground have to go.
The Parthenon is nice but it screams turbulence.
November 27, 2020 at 9:33 AM #10819 Jai Pal Khalsa General Member
Jai Pal Khalsa General Member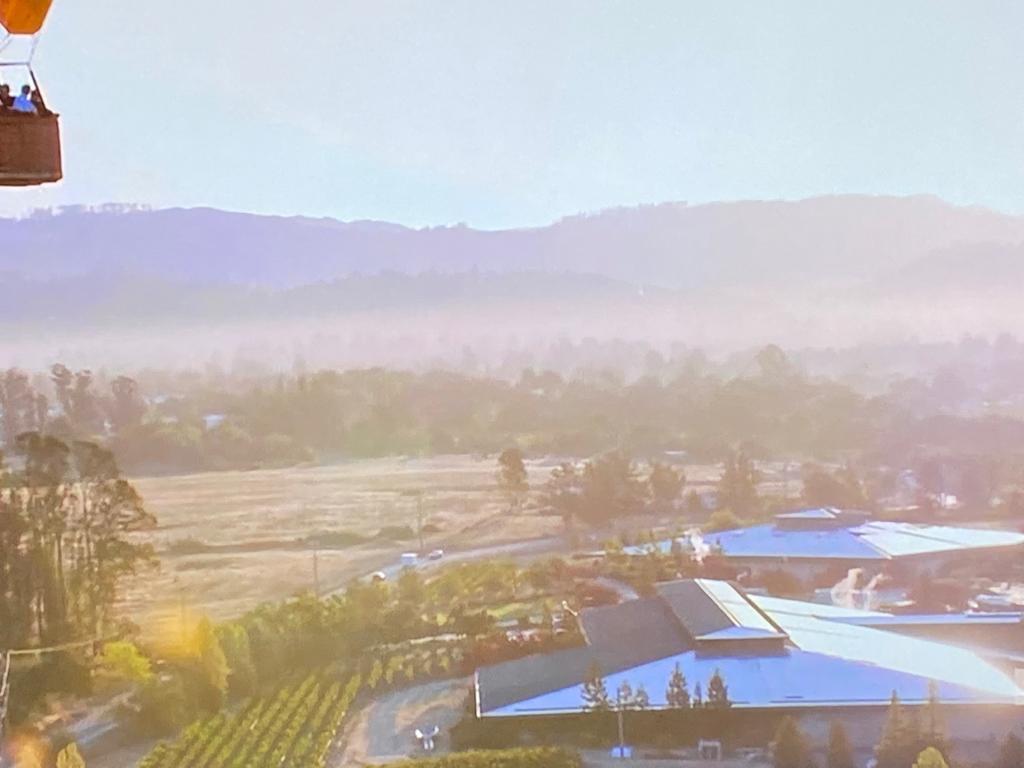 Good day. Attached are some sketches for the new shade structure at AJX, with observation deck.
Good day. Attached are some sketches for the new shade structure at AJX, with observation deck.35’x95′, 10 feet high to bottom of ceiling/deck structure, 7.5′ perimeter sloped metal roofing that can take up to 48 solar pv panels, and south facing solar thermal hot water collectors. 10 columns.
Baja Carports is pricing the structure and my Engineer is checking and running calcs to see what we will need to meet code. see bajacarports.com for examples. I will post a link to pictures of structures for reference. Photo is an example of low profile farm/shade building structure.
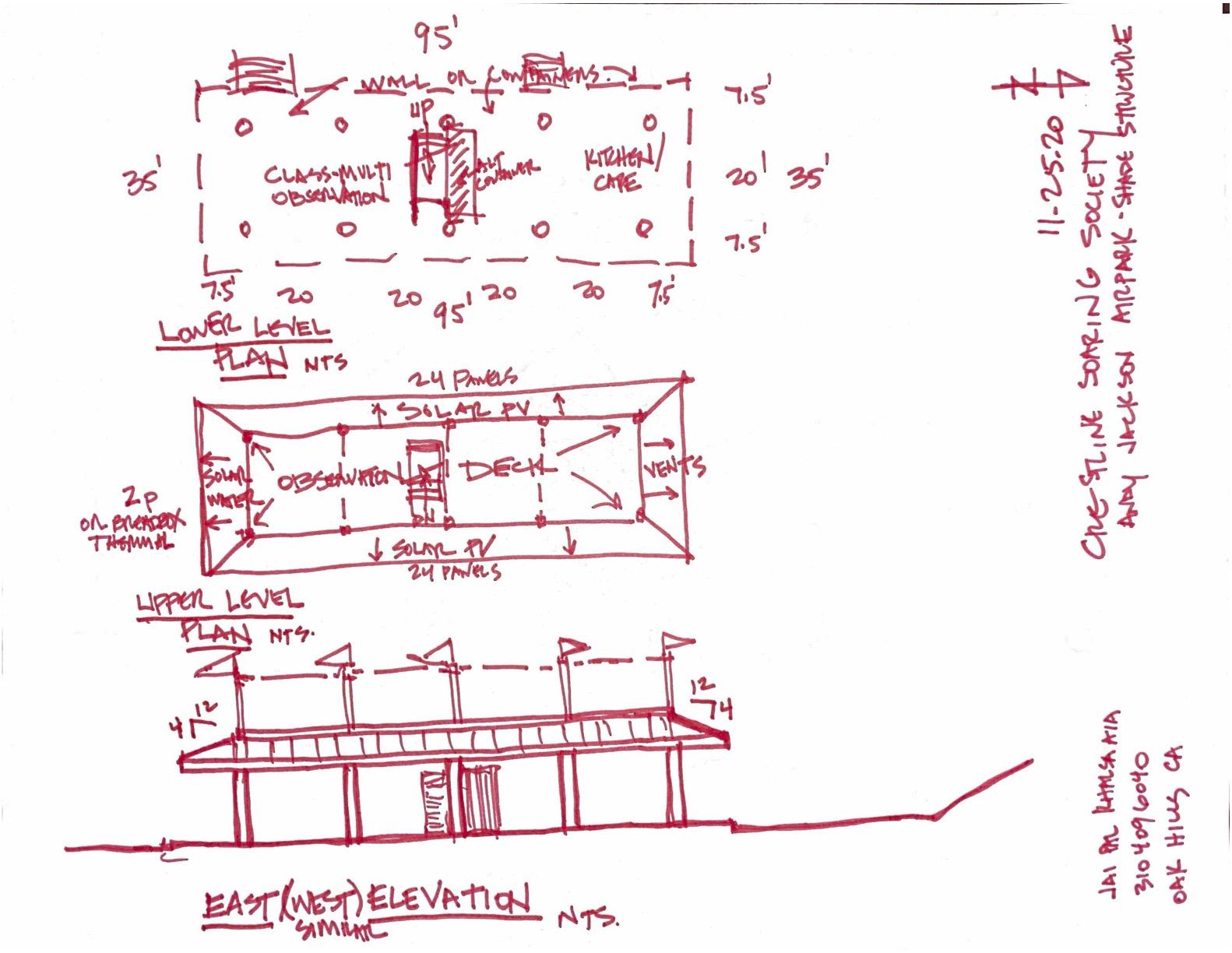
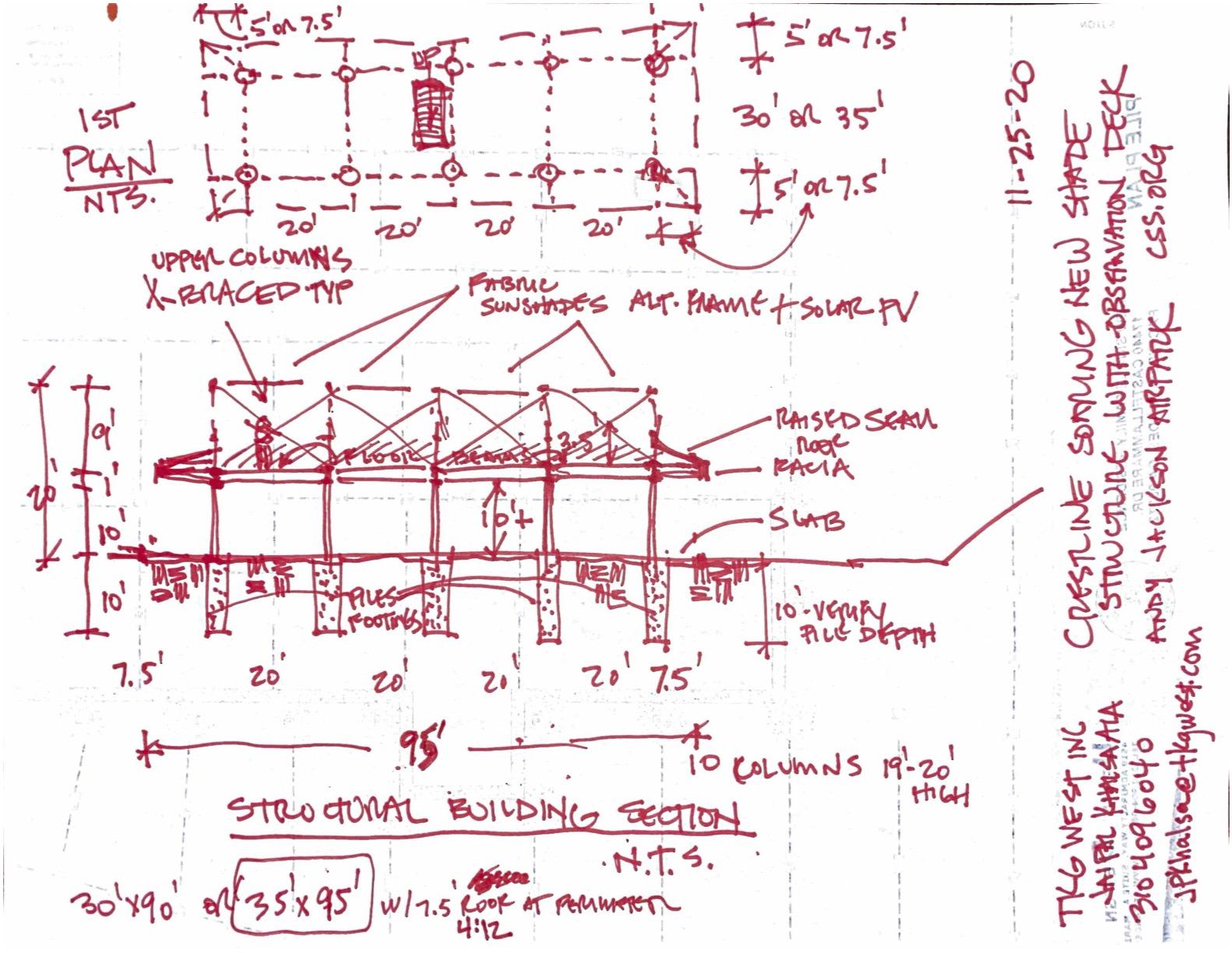 November 27, 2020 at 12:52 PM #10821
November 27, 2020 at 12:52 PM #10821Jai Pal,
What kind of railing would be required on the observation deck? How high?
November 27, 2020 at 1:41 PM #10822 David Webb General Member
David Webb General MemberJust to play devil’s advocate: any particular reason for the need for an observation deck on top? Since we’re all looking up anyways, it doesn’t seem like you see more of anything by being 10 feet higher. Just a thought – might simplify things a bit (no need for stairs, worrying about kids hurting themselves, less height to cause turbulence, etc).
-
AuthorPosts
- You must be logged in to reply to this topic.