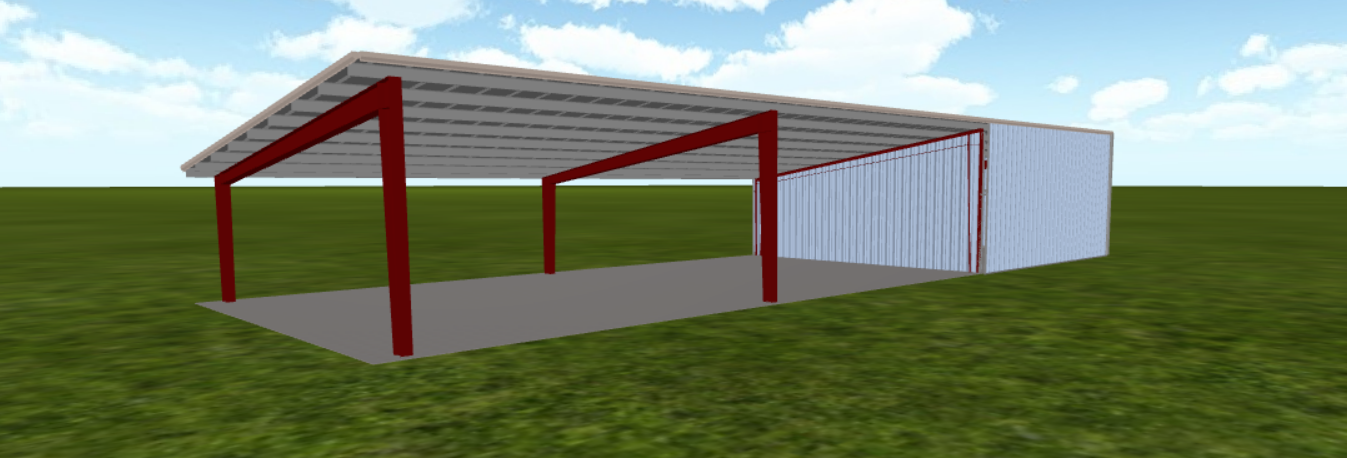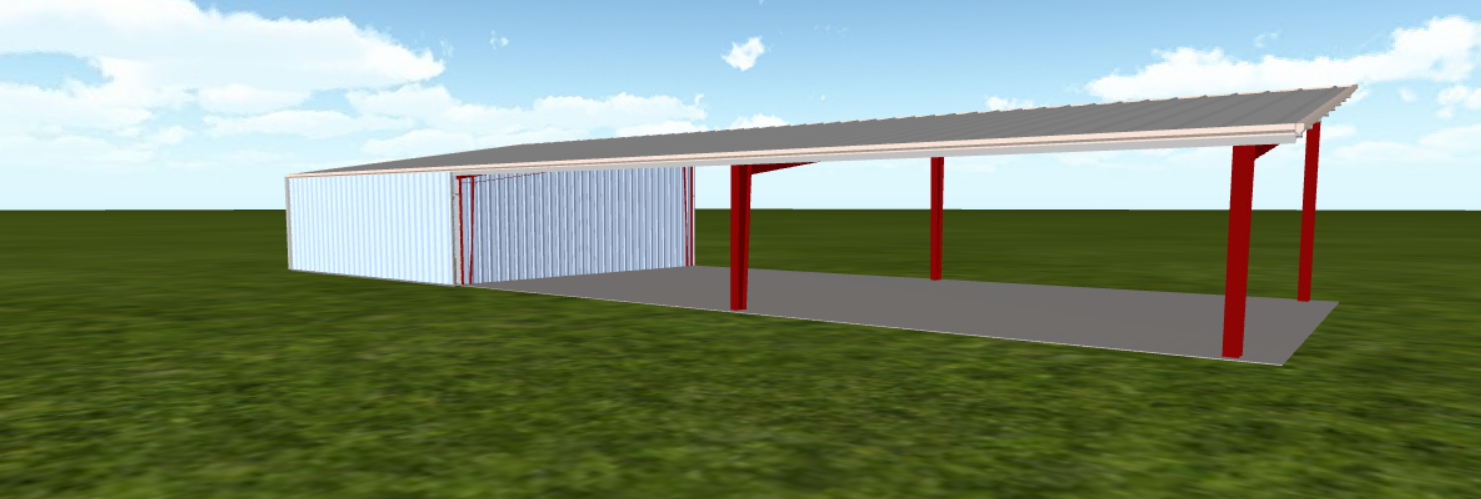Home › Forums › Events & Projects › Shade Structure Design Selection – Time to Vote! › Reply To: Shade Structure Design Selection – Time to Vote!
Dear Members,
first off we want to express our gratitude to those who paid and set up the former shade structure which worked for decades so nicely. That was one of the best investments (both $ and sweat) the club did.
THANK YOU!!
Also, many I talked to and me are grateful that this board chose to do this project engineered correctly. We are in different and much stranger times with issues like insurance etc.
Option-7 Proposal:
Many club members and some architect friends helped me put together this more detailed Option-7.
It is basically Mitch’s great option-5 (thank you, Mitch!!) with a more pitched roof and prepared for a larger load on top.
A) Safety
The sharp lip of the steel structure’s roof is a major concern both for life and property.
This proposal includes rounded edges, so fixated pilots and PG lines won’t be cut.
Cost are included in this offer.
B) Cost for heat control + future expansions
Steel gets very hot in summer, radiates the heat immensely as you might have noticed with the former structure.
The cost of isolation from below is nearly as much as shading from top.
This proposal adds the load of solar panels.
The panels can be added at some point (different project, need a lease for that project first) but the whole structure must be engineered for them now.
Solar panels will shield the heat from hitting the steel panels and the gap between them allows for the panel’s heat to escape (up). And will contribute majorly to saving the cost of power of course.
Cost $3500 more than Option-5
C) Costs for foundation
The least expensive way is to anchor each of the 8 columns with an engineered cement socket.
We need to pay for the contract first and then they give us all the details with which then the needed size of the socket can be calculated.
We could also make a floor and connect all together but that would cost more obviously.
Gene said we could add that flat slap of cement/rebars at any time later in case we want to cover the whole floor.
Here are the minimum and maximum costs (derived from 4 individuals who have experience with this).
The Steel company has much experience and unofficially said we are in the 2 cubic foot range.
Cost: ~$4000 for 8 cubic Yards (Dan), ~$3000 for 8 cubic Yards with PRCs (prefab rebar frames + Cement), ~$2000 for 8 x 2 cubic feet
D) Costs for assembly
We need Gene’s tractor or some forklift or other support to hold a column in place.
Then we can assemble all this project ourselves.
We split the workload on three teams, in this short time I only got two whole teams together.
Two team leaders (Michal and Mitch) and 14 willing volunteers have kindly committed themselves, most I know personally and some have helped with MWX and are very capable.
Meanwhile Gene will kindly take over the third team, so we just need some more hands please.
Like with the floor, we can go incremental, we mustn’t install all at once.
Cost: some cold drinks and pizzas would be great!
E) Costs for Electrification
Albert kindly agreed to add power sockets to each column and add some LED lights along the length of the structure, just the basics, but still, these need to be considered.
Cost: $620 (GFCI, wires, conduits, waterproof boxes etc) Lights must be decided when all finished.
F) Beautification / heat isolation
We could add some color or material around the columns, I talked to two artists.
G) Honoring and remembering who donated.
We depend on donations and we want to thank the kind donors correctly.
Plaques (steel or bricks) with names of donors will be added to the structure to commemorate them.
These will be starting with donations from $500 on, and the more you donate, the larger your Plaque will be. the installers will also get a Plaque.
Cost: Jiri made this nice 3D sign at the AJX dirt road, I am sure he will make us those plaques.
H) I inquired about adding skylights at some point, in case we need to implement a room (i.e. section/wall off an area like in the pictures below) and we can easily replace a panel with roof LTP (Light Transmitting Panels) without risking structural changes.
I) I got in touch with the CAL FIRE Grant Program, but given the short notice of the vote I could not submit in time (deadline for this year was 19. May)
But we should qualify for the Fire Prevention Grants Program if we won’t use flammable materials, just have to wait for the next round to submit.
So the costs are
$38,509 Steel Structure, 10’ slope to 15’, can hold some weight on roof
$2000 to $4000 Foundation
$620 Electrification (safety power outlets + wiring prepared for lights)
This comes to $41129 to $43129
If you voted already but believe this Option-7 might be the way to go, please write to Stan and I am sure they will issue a new token for you.
Please select “Write-in” and write “Option-7”
Thank you for your consideration,
a bunch of proficient and experienced and caring people + Jimmy
20 May 2021
Please ignore the walls of the walleded section, it’s just in case we need to add a room.

Please ignore the walls of the walleded section, it’s just in case we need to add a room.

Please ignore the walls of the walleded section, it’s just in case we need to add a room.

Please ignore the walls of the walleded section, it’s just in case we need to add a room.