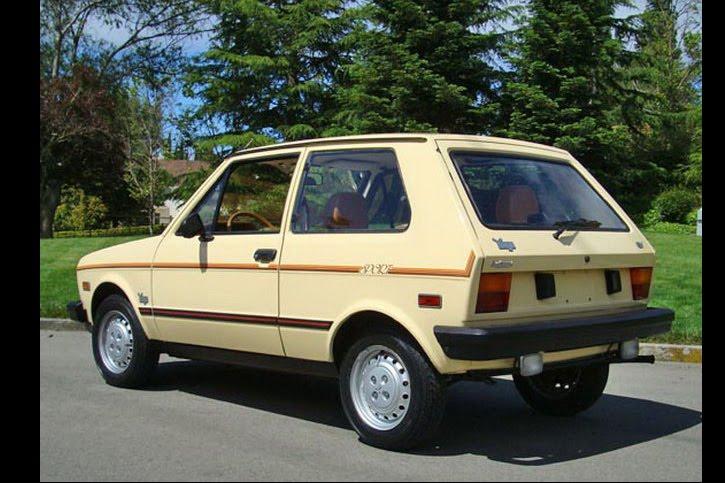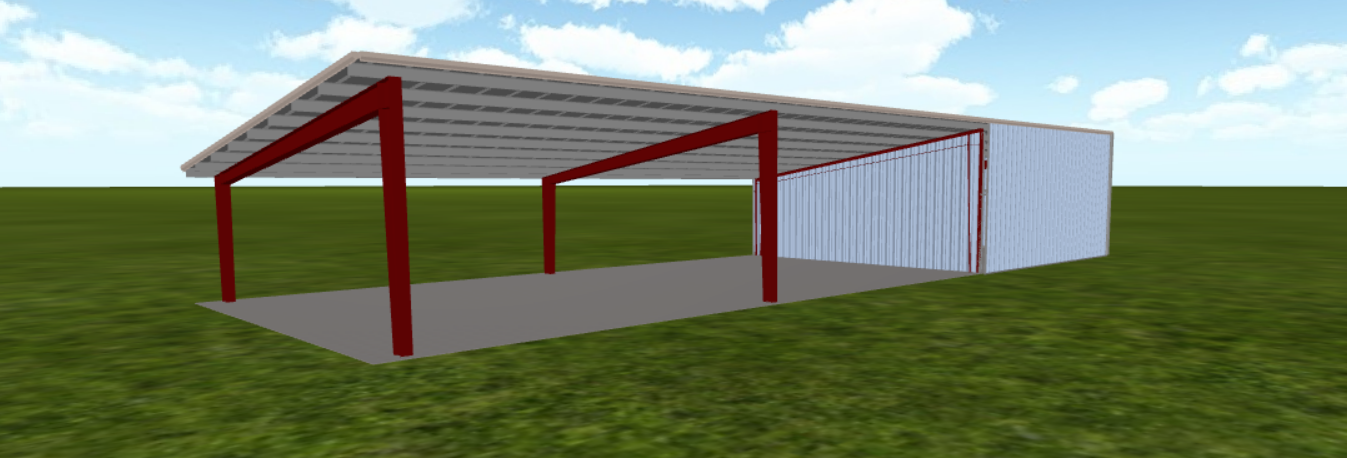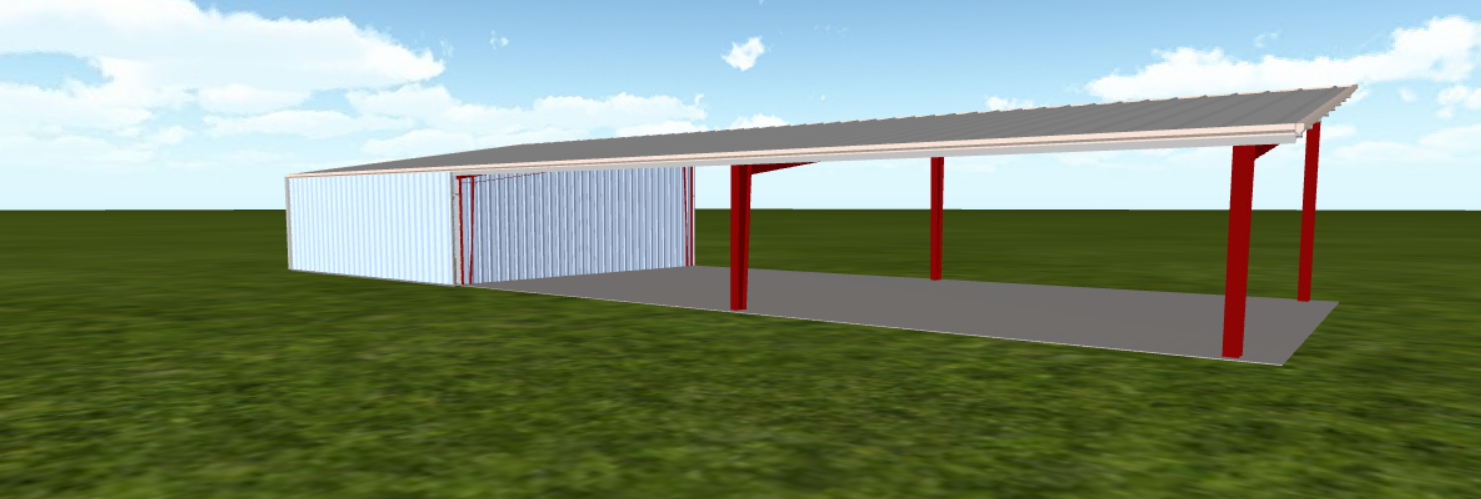Home › Forums › Events & Projects › Shade Structure Design Selection – Time to Vote!
Tagged: projects, shade structure, vote starbucks
- This topic has 49 replies, 19 voices, and was last updated 4 years, 7 months ago by
Rob McKenzie.
-
AuthorPosts
-
May 18, 2021 at 6:44 PM #12513
 Linda Salamone General Member
Linda Salamone General MemberOptions 5 and 6 the $40,000 “installation and foundation” is a bit misleading. The idea is that club members will do much of the labor and the concrete is the big expense. But Jai Pal is hoping for a go on one of his first 4 submissions.
we have $12,000 raised so far.May 18, 2021 at 8:34 PM #12516 Jai Pal Khalsa General Member
Jai Pal Khalsa General MemberSee above “Steel Structures” #1, 5 and 6 ($63k, $75k, $74k)
May 19, 2021 at 8:02 AM #12521 Linda Salamone General Member
Linda Salamone General MemberThat speaks volumes about your opinion of your fellow club members. There is a lot of talent and commitment in them to get such a job done. If one of your proposals is not chosen, will you be watching from the sidelines?
May 19, 2021 at 8:34 AM #12522
If you buy a yugo, what you got? you got yourself a yugo.
May 19, 2021 at 9:00 AM #12525 Linda Salamone General Member
Linda Salamone General MemberA yugo? You mean a $12,000 vehicle that gets you from point A to point B when $12k is what you have in the bank? Are we building a shade structure or a status symbol on property we don’t actually own?
May 19, 2021 at 11:49 AM #12526yep, a yugo. a naked man butt lookin yugo that you gotta look at for 30 years yugo. a yugo that F Lee Baily cant get you divorced from for any price. A yugo that no amount of lipstick or liquor can fix. I have more if you need.
May 19, 2021 at 6:35 PM #12533 Jai Pal Khalsa General Member
Jai Pal Khalsa General MemberAh yes more Click-bait.
May 20, 2021 at 3:32 AM #12538Dear Members,
first off we want to express our gratitude to those who paid and set up the former shade structure which worked for decades so nicely. That was one of the best investments (both $ and sweat) the club did.
THANK YOU!!
Also, many I talked to and me are grateful that this board chose to do this project engineered correctly. We are in different and much stranger times with issues like insurance etc.Option-7 Proposal:
Many club members and some architect friends helped me put together this more detailed Option-7.
It is basically Mitch’s great option-5 (thank you, Mitch!!) with a more pitched roof and prepared for a larger load on top.A) Safety
The sharp lip of the steel structure’s roof is a major concern both for life and property.
This proposal includes rounded edges, so fixated pilots and PG lines won’t be cut.
Cost are included in this offer.B) Cost for heat control + future expansions
Steel gets very hot in summer, radiates the heat immensely as you might have noticed with the former structure.
The cost of isolation from below is nearly as much as shading from top.
This proposal adds the load of solar panels.
The panels can be added at some point (different project, need a lease for that project first) but the whole structure must be engineered for them now.
Solar panels will shield the heat from hitting the steel panels and the gap between them allows for the panel’s heat to escape (up). And will contribute majorly to saving the cost of power of course.
Cost $3500 more than Option-5C) Costs for foundation
The least expensive way is to anchor each of the 8 columns with an engineered cement socket.
We need to pay for the contract first and then they give us all the details with which then the needed size of the socket can be calculated.
We could also make a floor and connect all together but that would cost more obviously.
Gene said we could add that flat slap of cement/rebars at any time later in case we want to cover the whole floor.
Here are the minimum and maximum costs (derived from 4 individuals who have experience with this).
The Steel company has much experience and unofficially said we are in the 2 cubic foot range.
Cost: ~$4000 for 8 cubic Yards (Dan), ~$3000 for 8 cubic Yards with PRCs (prefab rebar frames + Cement), ~$2000 for 8 x 2 cubic feetD) Costs for assembly
We need Gene’s tractor or some forklift or other support to hold a column in place.
Then we can assemble all this project ourselves.
We split the workload on three teams, in this short time I only got two whole teams together.
Two team leaders (Michal and Mitch) and 14 willing volunteers have kindly committed themselves, most I know personally and some have helped with MWX and are very capable.
Meanwhile Gene will kindly take over the third team, so we just need some more hands please.
Like with the floor, we can go incremental, we mustn’t install all at once.
Cost: some cold drinks and pizzas would be great!E) Costs for Electrification
Albert kindly agreed to add power sockets to each column and add some LED lights along the length of the structure, just the basics, but still, these need to be considered.
Cost: $620 (GFCI, wires, conduits, waterproof boxes etc) Lights must be decided when all finished.F) Beautification / heat isolation
We could add some color or material around the columns, I talked to two artists.G) Honoring and remembering who donated.
We depend on donations and we want to thank the kind donors correctly.
Plaques (steel or bricks) with names of donors will be added to the structure to commemorate them.
These will be starting with donations from $500 on, and the more you donate, the larger your Plaque will be. the installers will also get a Plaque.
Cost: Jiri made this nice 3D sign at the AJX dirt road, I am sure he will make us those plaques.H) I inquired about adding skylights at some point, in case we need to implement a room (i.e. section/wall off an area like in the pictures below) and we can easily replace a panel with roof LTP (Light Transmitting Panels) without risking structural changes.
I) I got in touch with the CAL FIRE Grant Program, but given the short notice of the vote I could not submit in time (deadline for this year was 19. May)
But we should qualify for the Fire Prevention Grants Program if we won’t use flammable materials, just have to wait for the next round to submit.So the costs are
$38,509 Steel Structure, 10’ slope to 15’, can hold some weight on roof
$2000 to $4000 Foundation
$620 Electrification (safety power outlets + wiring prepared for lights)This comes to $41129 to $43129
If you voted already but believe this Option-7 might be the way to go, please write to Stan and I am sure they will issue a new token for you.
Please select “Write-in” and write “Option-7”
Thank you for your consideration,
a bunch of proficient and experienced and caring people + Jimmy
20 May 2021Please ignore the walls of the walleded section, it’s just in case we need to add a room.

Please ignore the walls of the walleded section, it’s just in case we need to add a room.

Please ignore the walls of the walleded section, it’s just in case we need to add a room.

Please ignore the walls of the walleded section, it’s just in case we need to add a room.May 20, 2021 at 8:57 AM #12539 Linda Salamone General Member
Linda Salamone General MemberJimmy! I love it. I’ll be asking for a re-ballot. Thank you for taking the time to be thorough.
just an FYI- a comment from a club member who is not able to post here. This was made in response to previous comments.
”This is supremely toxic management of the club’s building project. I hope the general club population sees this as what it is, obsession, hypocrisy, incompetence, and a toxic inflated ego. Functional management would be 1. Inside the specific shade structure cash budget 2. Not instantly back shooting anyone else’s suggestion 3 building on positive input and accepting any and all outside suggestions with gratitude and alignment with cost cutting and club member participation, mentioning labor and material contributions, commitments by name, keeping a published record of who’s going to do what, when. People like to be involved and see their names in context of a group project. ”
May 20, 2021 at 12:36 PM #12548Regarding pitch and it’s cost, the roof is pitched more for several reasons:
A) we can have a better view up
B) HGs can worry less of hitting roof while going donw the stairs
C) rain and dust etc flow off better when more tilt
D) heat from roof is less due to more distance to higher ceiling
E) heat flows up faster and generates some backdraft
F) smoke from the BBQ can escape better
So the $3500 are for the more material due to more pitch of roof and also the load baring.
We believe that these are good enough reasons to add more pitch (and thus cost).
JimmyMay 20, 2021 at 1:52 PM #12553Tim Ward
Premium MemberRegarding pitch on the structure:
I agree there should be some pitch to the roof. The former roof, with no pitch, would randomly douse you with water after a rain.
But the taller the shade structure’s eaves, the less shade you have when the sun is at low angles. It’s a tradeoff between headroom for tall people and shade.
If the high side is to the east, there will be less shade in the morning, and the roof will have a positive angle of attack for Santa Ana winds.
I think a gable roof or a hip roof would be better. I particularly like the hip roof, because it slopes down in all directions.
May 20, 2021 at 2:32 PM #12554 Linda Salamone General Member
Linda Salamone General MemberHey Tim, give Allied, Western, or Empire steel a call and get actual quotes for your ideas. Otherwise, the comments serve only as a delay.
May 20, 2021 at 7:44 PM #12561I volunteer and commit my time on the 3rd team or whoever needs help as needed.
May 20, 2021 at 10:37 PM #12564Regarding the pitch in the roof that Jimmy is proposing, 15 feet high on the east side down to 10 feet on the west side, that’s 3 1/2 feet taller on the east side than the Allied proposal (option 5). My concern is about all the additional rotor and other wind disturbances that that is going to cause. There’s always been talk about how the shade structure jacks-up the westerly wind and I think the additional height would significantly increase that problem.
May 21, 2021 at 12:56 AM #12570I welcome any concern in regards to Option-7, that’s how Option-7 came to be.
Early on Jai Pal kindly pointed out the huge estimated costs for the foundation and assembly, then the heat issues etc pp.
Option-7 tries to be the open and flexible design that does not follow one particular direction, but reason and need.
I do hope that we can make a final review at some point, before this all gets set in stone.
This design needs the support of as many people as possible, so again, I welcome any critique and idea. I try to take the time to reply to Option-7 as much as I can.Tim, the wide opening is toward the East. That way any rain would fall behind the structure, watering the bushes there, saving the grass and pavement in the front from all the roof’s surface water.
When east winds, dirt or dust would be blown away “back” towards the parking lot.
And west winds would blow the dust over the high ceiling.
Also, early in the morning heat is no concern yet, but later in the noon/afternoon it really is, and that’s when we have the smaller opening exposed.
It’s true that a higher ceiling has an impact on where the shadow falls, but again, since most heat and fly traffic happens afteroon, we actually will have an elongated cast of shadow in the front from noon on.
Since most sit in the front, the dwindling shadow from the rear is not an issue either.
Hope that addresses your concerns.Jeff, the rear (like all sides) of the structure will be open, so the wind passes through. The current container would probably make the most disturbances.
I went with Option-5 in regards of the size, didn’t want to stir up too much, but this *is* quite a large area.
But we could always downsize if Option-7 gets selected, I support that fully.
This is an open and very modular design, and can still be changed by a click of a mouse. In fact, when I asked for a higher pitch, Marcus kindly did it right then and sent me the drawings.Also, the “openness” of this design/steel structures is a huge benefit in regards to Options 3 and 4, those would surely cause a strong and long range rotor.
Thanks, Jimmy
-
AuthorPosts
- You must be logged in to reply to this topic.