Forum Replies Created
-
AuthorPosts
-
 Jai Pal Khalsa General Member
Jai Pal Khalsa General Memberupdated
 Jai Pal Khalsa General Member
Jai Pal Khalsa General MemberAnswers to questions from anonymous above:
from Stan, and Jai Pal:
Stan: No statements.
2. Their is nothing other than already shared.
3. No permits are required.
4. [Need JP to answer.]
5. No answer.
6. No answer.
7. [Need JP to answer.]
8. We are not required mandatory contributions. We will build the chosen option once the funds have been amassed. Feel free to do whatever fundraising you would like, but nothing mandatory will be imposed.
9. We will get a loan for this. The structure will be built only when sufficient funds are amassed. We cannot afford to pay interest, especially with out low membership rates.
Jai Pal
4. Full tied foundation pads and footings are required, and not included in the prices quoted. Piles will NOT be used due to additional Geotechnical requirements.6. Options 3 & 4 provide 800 sq ft interior space and 2100 sq ft open covered exterior space. Currently (prior to roofs/shade flying away) there is container space of 120sq ft and approximately 400 sq ft of outdoor covered space.
7. Cost benefit analysis needed. Generally teflon coated canvas can last 25 years or more. See Haji Airport Saudi Arabia and Denver Airport. Buy cheap and replace more often or buy expensive and replace less often.
PS. #5, Observation deck is designed and engineered for shade covering. A roof deck would afford views and additional space for pilots and the public hang out away from pilot areas below. Code 42″ height railings go all around. Deck gives 1500 sq ft covered/shaded space at minimal cost. (36×90+20×75). 4,740 sq ft covered area for $90k = $19 per square foot.
I like #3 and #4 – beauty, function, longevity
Regarding #1, turnkey complete, #5 & #6, each are steel kits installed on new foundations
 Jai Pal Khalsa General Member
Jai Pal Khalsa General MemberOptions 1, 5 and 6 are for open steel structures.
Option 2 is a similar open structure with steel columns and wood framing and optional observation deck above.
Options 3 and 4 are steel or concrete columns and foundations with curved wood beam and plank roof, also fabric shade infill. Shade fabrics for sun cover could be completed right away until there are funds to do more. The solid roof and walls for interior space could come after, and a bathroom or 2 would be welcome.
 Jai Pal Khalsa General Member
Jai Pal Khalsa General MemberPat the 57k is mostly material. Labor is almost all donated. Members or others with skills who can contribute are all welcome. Work parties will be organized. Stay tuned.
 Jai Pal Khalsa General Member
Jai Pal Khalsa General MemberBest place to watch the action, unobstructed, on the roof deck. A good place for tables and chairs, food, classes, protected and contained.
 Jai Pal Khalsa General Member
Jai Pal Khalsa General Member42” high railing. Can be open cables or balusters. The idea i have is to slope the metal roof all around the deck up to the railing or about 10-12” below the railing.
 Jai Pal Khalsa General Member
Jai Pal Khalsa General Member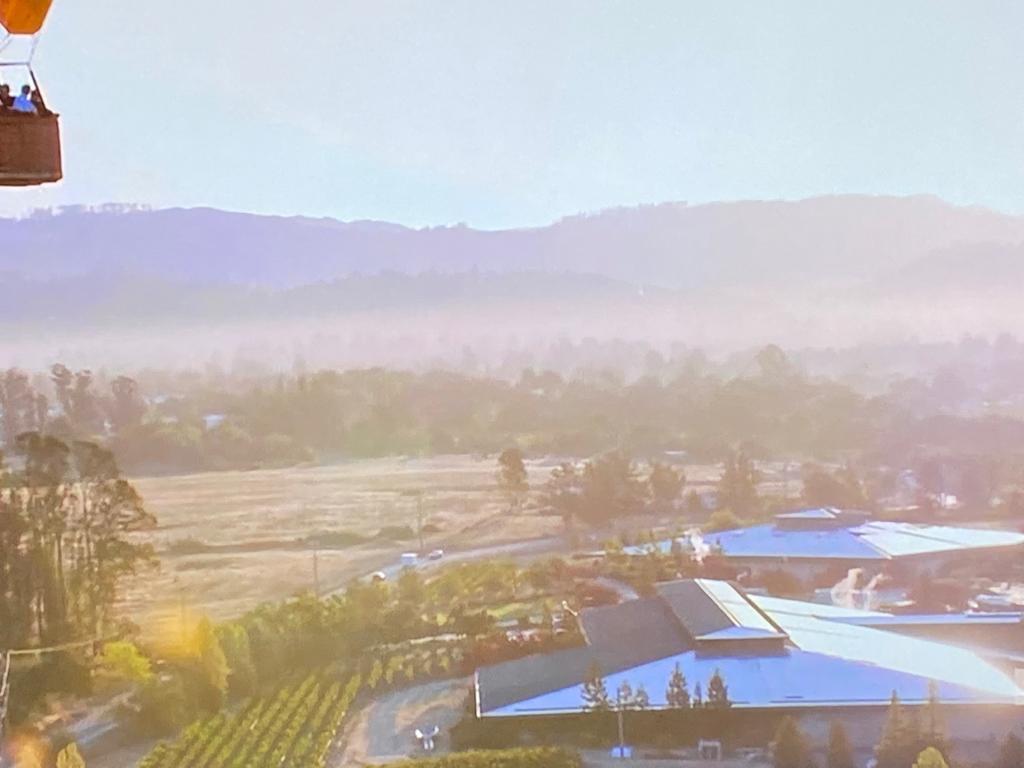 Good day. Attached are some sketches for the new shade structure at AJX, with observation deck.
Good day. Attached are some sketches for the new shade structure at AJX, with observation deck.35’x95′, 10 feet high to bottom of ceiling/deck structure, 7.5′ perimeter sloped metal roofing that can take up to 48 solar pv panels, and south facing solar thermal hot water collectors. 10 columns.
Baja Carports is pricing the structure and my Engineer is checking and running calcs to see what we will need to meet code. see bajacarports.com for examples. I will post a link to pictures of structures for reference. Photo is an example of low profile farm/shade building structure.
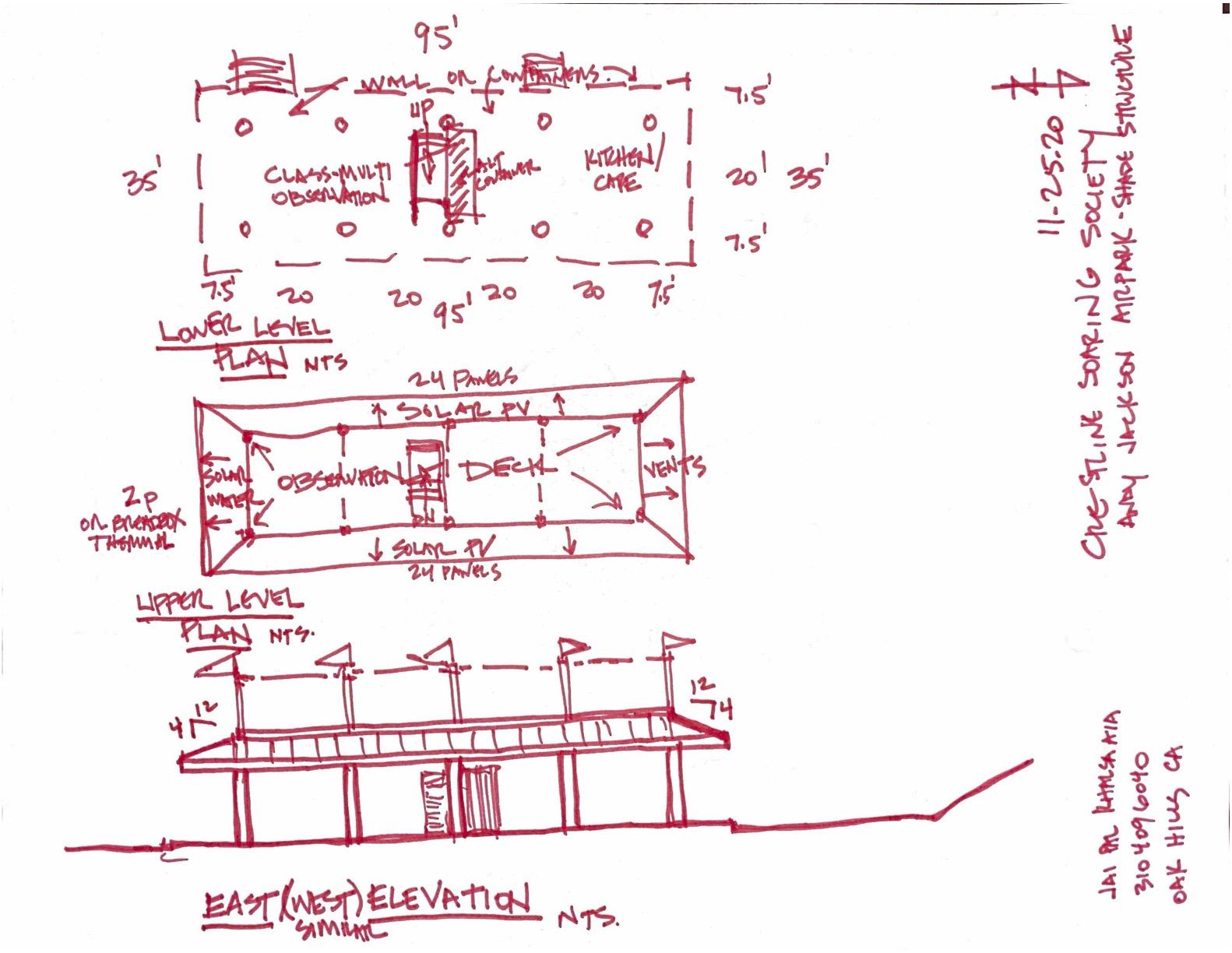
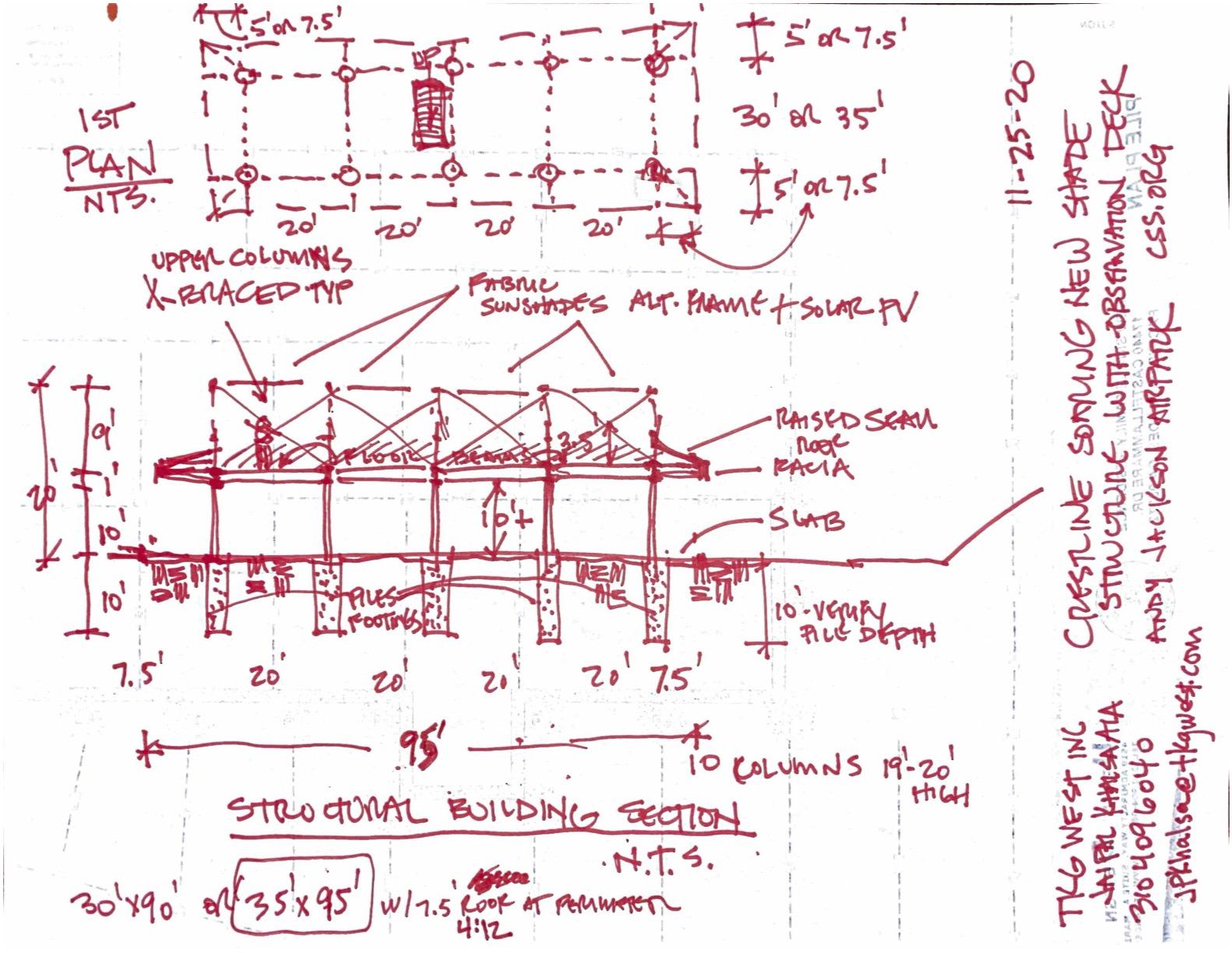
 Jai Pal Khalsa General Member
Jai Pal Khalsa General MemberTrying to edit out wrong pictures. Oops
 Jai Pal Khalsa General Member
Jai Pal Khalsa General Member- Lets be practical and also imaginative. Have some fun, make a beautiful place at one of the most amazing free flight spots in the US and world. I have contacted the Owner of Bajacarports.com about pricing to build a 30’x90’ open steel structure. We can work on the covered upper level roof deck. Attached is a fanciful possibility for open cloudlike shade structures. The list of practical and necessary spaces, i believe, should include a covered roof/observation deck, lots of open and useable ground level space for hanging out and hanging up, classroom(s) kitchen and cafe, office, bathrooms, maps and information for pilots and the public, secure storage, medical/first aid space. Animal and people shade, water, food accommodations. I will post some sketches showing a mostly open, post and beam, 2 level, 30×90’ structure with possible containers as storage and space dividers running east west to allow maximum air flow. Stairs to the Observation deck would also align east west, with open risers, to maximize air flow and minimize turbulence. The whole
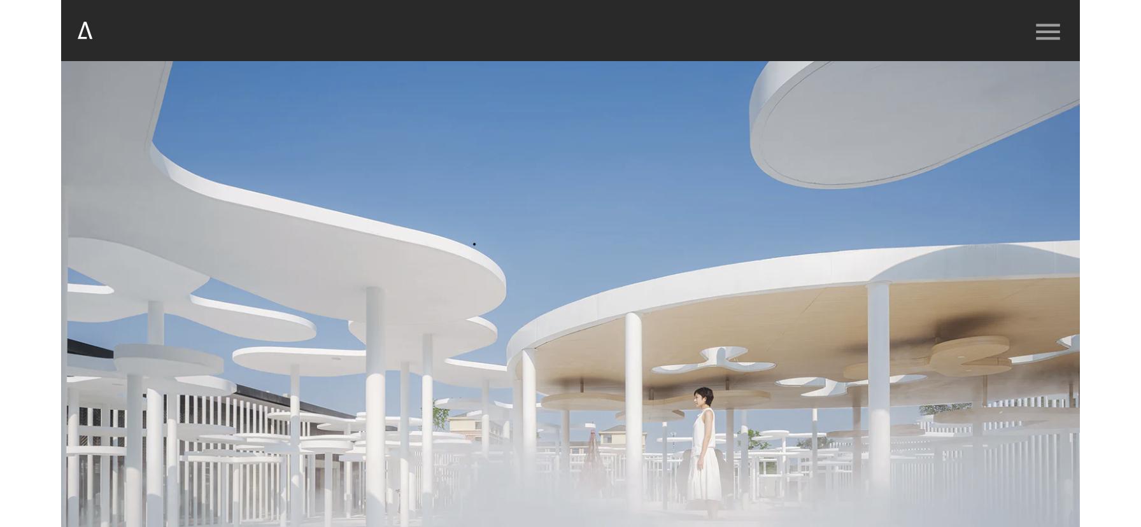
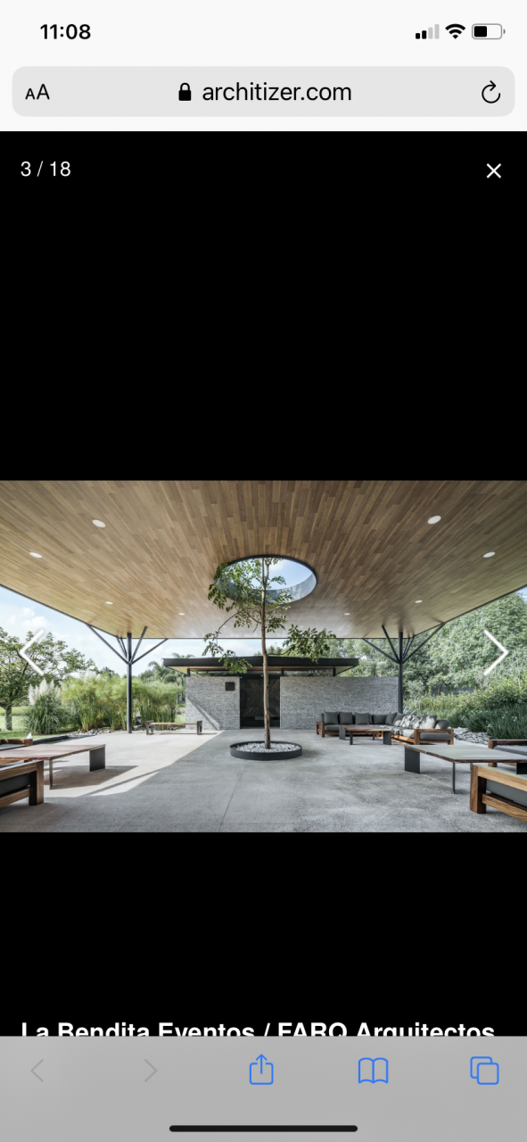
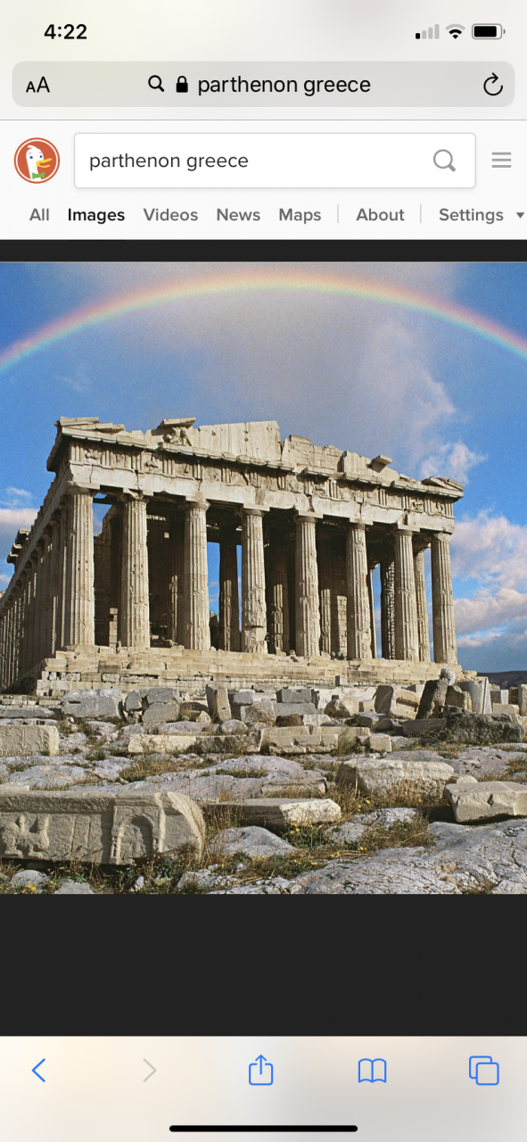
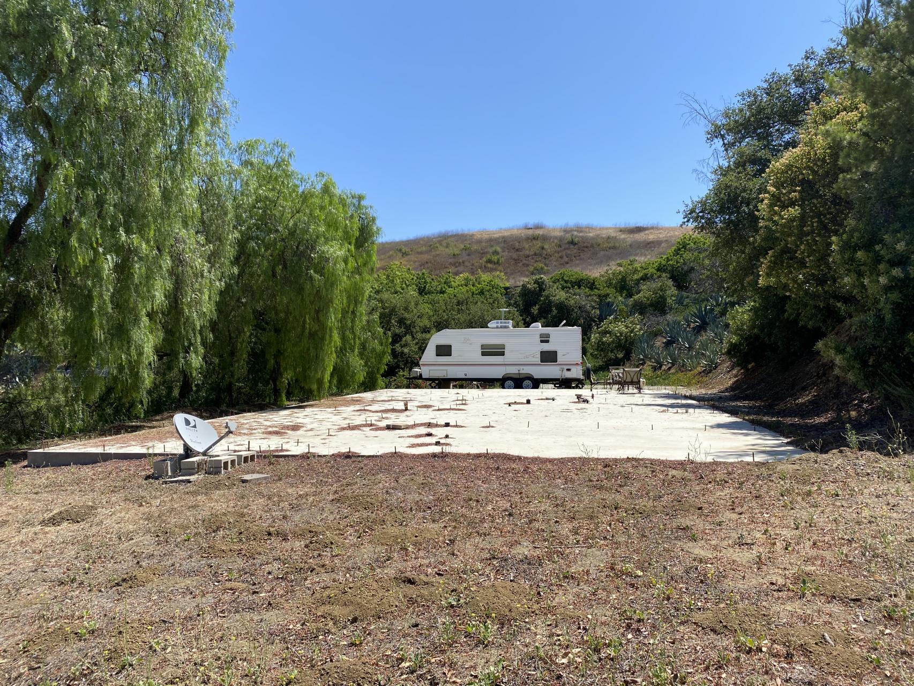
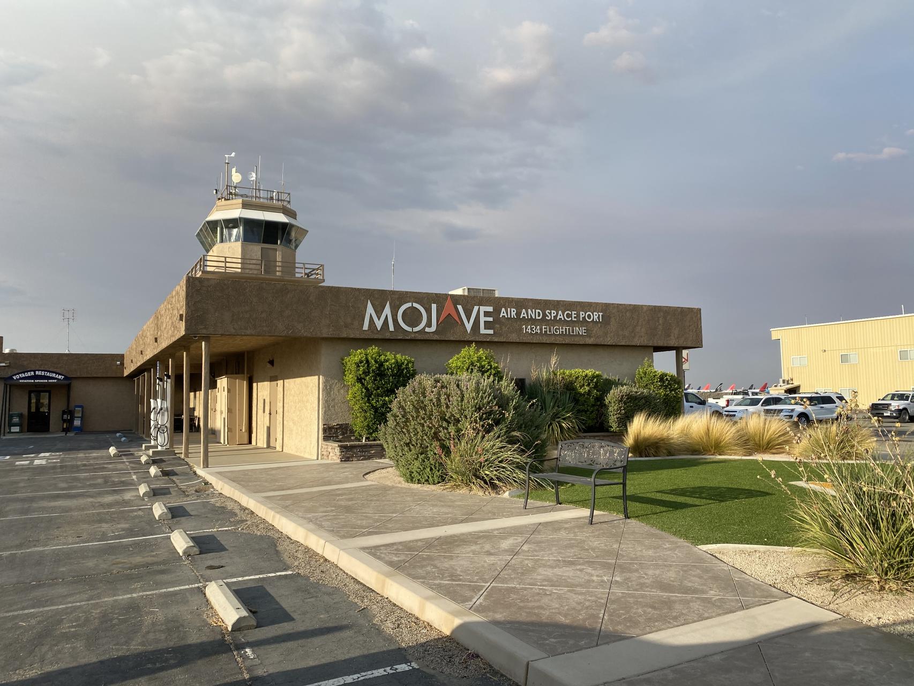
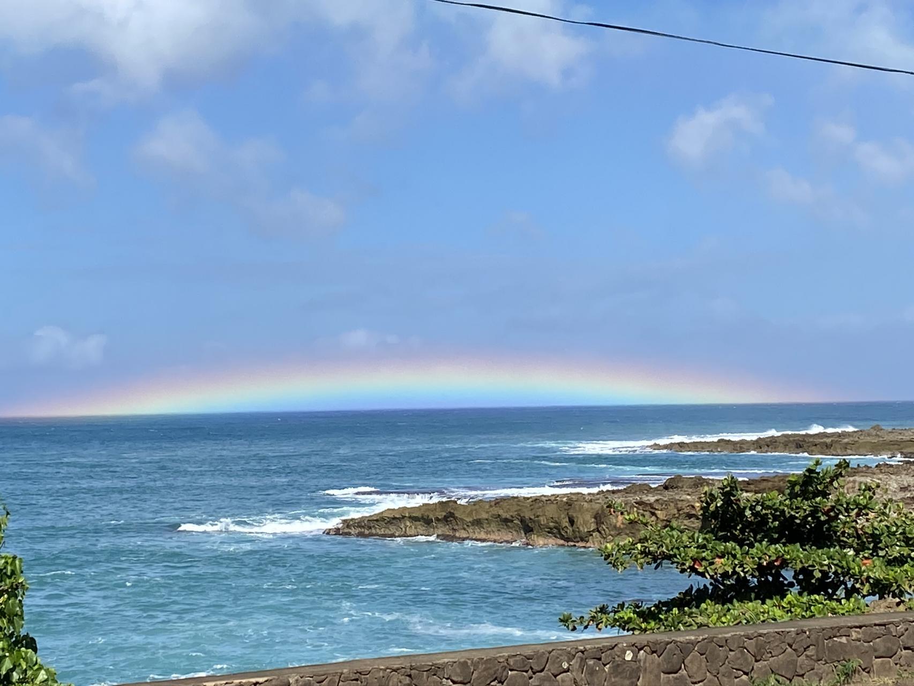 structure and maim roof will be aerodynamically designed, like an aircraft, maybe even models made that can be wind tunnel tested. More to come. Your input is requested and welcomed.
structure and maim roof will be aerodynamically designed, like an aircraft, maybe even models made that can be wind tunnel tested. More to come. Your input is requested and welcomed.
- Lets be practical and also imaginative. Have some fun, make a beautiful place at one of the most amazing free flight spots in the US and world. I have contacted the Owner of Bajacarports.com about pricing to build a 30’x90’ open steel structure. We can work on the covered upper level roof deck. Attached is a fanciful possibility for open cloudlike shade structures. The list of practical and necessary spaces, i believe, should include a covered roof/observation deck, lots of open and useable ground level space for hanging out and hanging up, classroom(s) kitchen and cafe, office, bathrooms, maps and information for pilots and the public, secure storage, medical/first aid space. Animal and people shade, water, food accommodations. I will post some sketches showing a mostly open, post and beam, 2 level, 30×90’ structure with possible containers as storage and space dividers running east west to allow maximum air flow. Stairs to the Observation deck would also align east west, with open risers, to maximize air flow and minimize turbulence. The whole
-
AuthorPosts