Forum Replies Created
-
AuthorPosts
-
 Jai Pal Khalsa General Member
Jai Pal Khalsa General MemberIt would need to be priced by a glass company. Approximately 650 sq ft. including doors. Have a look at the La Cantina folding doors for the east side of the enclosed space facing the LZ (about 22 feet x 8 or 10 ft high is possible)
https://www.lacantinadoors.com/products/folding-doors/exterior/aluminum
 Jai Pal Khalsa General Member
Jai Pal Khalsa General MemberJerome, Tempered glass is standard and required by code. Laminated glass is an upgrade and used in higher security situations like storefronts or where break in need to be prevented along with heightened safety.
 Jai Pal Khalsa General Member
Jai Pal Khalsa General MemberFunny. Can YOU not figure out how to submit your application? Dont worry we can get along without you, and you can enjoy it when its done, along with others. You were not “promised” anything. No guarantees, nobody promised you a rose garden, or anything else. You make of it what you will, or not. Its not luck.
 Jai Pal Khalsa General Member
Jai Pal Khalsa General MemberLinda, good day. If are interested, the project is slowly coming together. We do have competent licensed tradesmen and women and Contractors who are volunteering their labor and expertise to build this project. Dan Deweese, is licensed and will get it up and out of the ground, framing ready. Jim Borgman, is a licensed GC, who has volunteered his equipment and expertise to install framing and roof superstructure and covering. GoldenBridge and others who have volunteered are licensed C-10 electricians willing, able and competent to install the electrical service, and wiring and fixtures, as needed. Eventually solar and renewables will supplement the power and hot water at AJX, while we stay tied to the Ranch for backup grid power. As you noted in your previous post, we do have talented individuals with expertise in many areas who would be willing to volunteer to help out.
Looks like the money is slowly coming in. Maybe not a flood like you had imagined. It sure would be nice if you could get some FFF matching funding pre-approved and eventually through the process. Maybe you are good at it. Oh well, maybe you plan to support your club in other constructive ways.
In any case there is a fundraising effort going on, and we are getting results, in addition to now having enough labor to build the project properly. *When a project is “phased” it means built in stages and sometimes “fast tracked” to get it done sooner, bypassing the normal delays and red tape. (*A little mansplaining for you.) We do have multipurpose building designed, and conservatively engineered, that can materialize as fast as funding and support allows. Please be that support.
Getting to it; Phase 1 is all the site work, foundations, concrete and steel superstructure, out of the ground. Phase 2 is temporary fabric shade, then permanent wood roof beams, T&G plank roof decking, and a waterproof roof covering. MEP’s – plumbing for bathrooms, electrical for needed devices, and rough HVAC. Phase 3 includes a secure enclosed space to replace the container, with roughed-in bathrooms, and utilities for what happens inside. Eventually environmental control and renewable energy will be added.
The rest is up to us to figure out, as we need, like, want, and can support.
Good luck with the “cock block” thing and I hope you have a complaint free, healthy, happy, positive and prosperous summer. As you like. Best to you, and yours.
 Jai Pal Khalsa General Member
Jai Pal Khalsa General MemberColumns, beams, roof decking. Why does it have to be expensive to look good? It doesnt. Its called good design. Pretty basic design and engineered to take the wind.
 Jai Pal Khalsa General Member
Jai Pal Khalsa General MemberThe container is being moved/removed. It can be done after the new foundations are installed or before. No conflicts either way. An interior area 18′ x 45′ will replace it and will have a new slab as well. A floor plan will be posted to the forum. Thank you.
 Jai Pal Khalsa General Member
Jai Pal Khalsa General MemberThe Skywalk Cult Harness and Lara Reserve are sold.
 Jai Pal Khalsa General Member
Jai Pal Khalsa General Member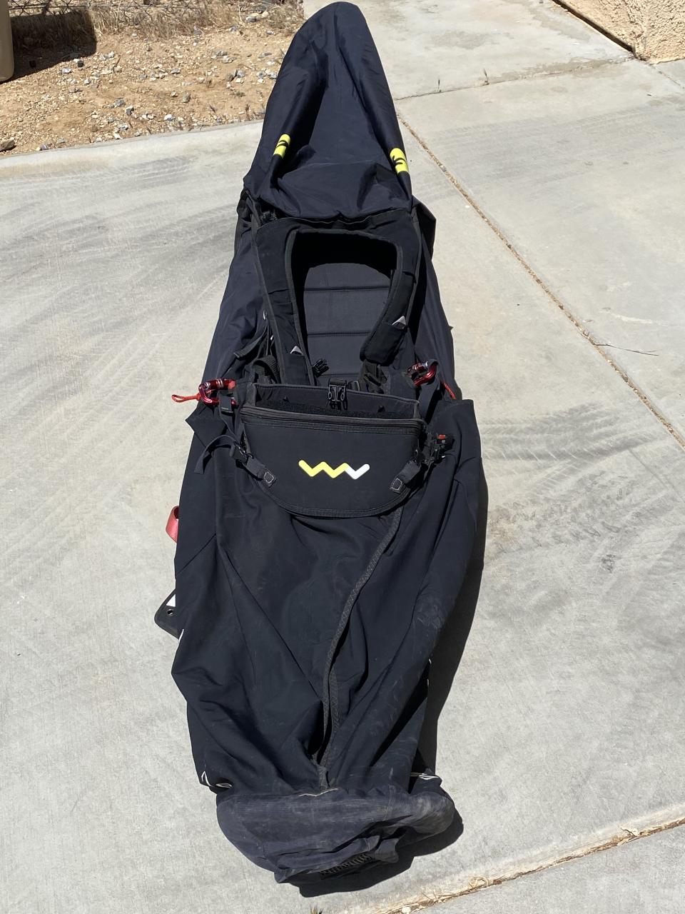
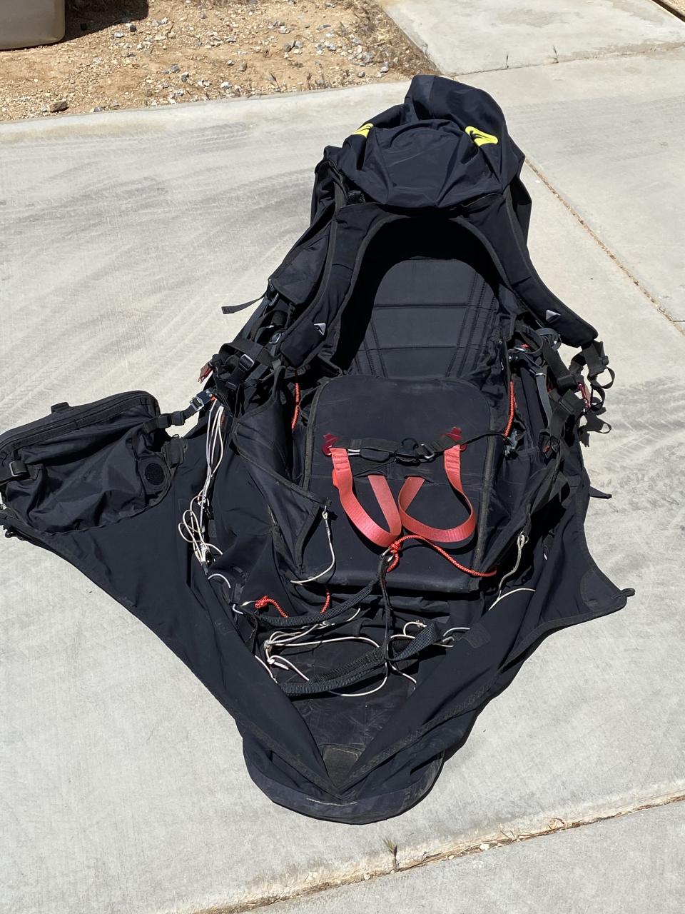
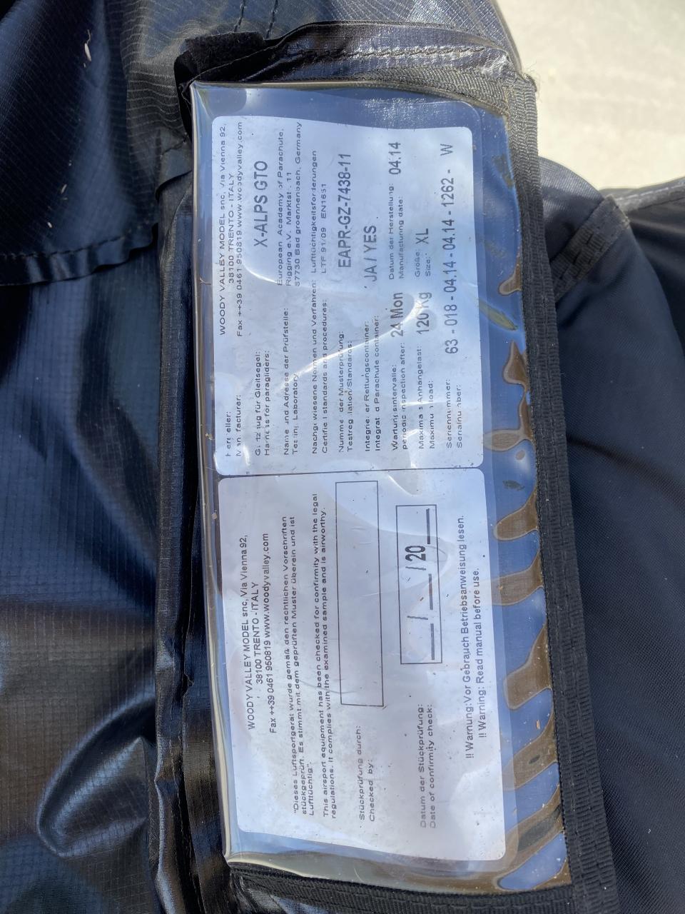
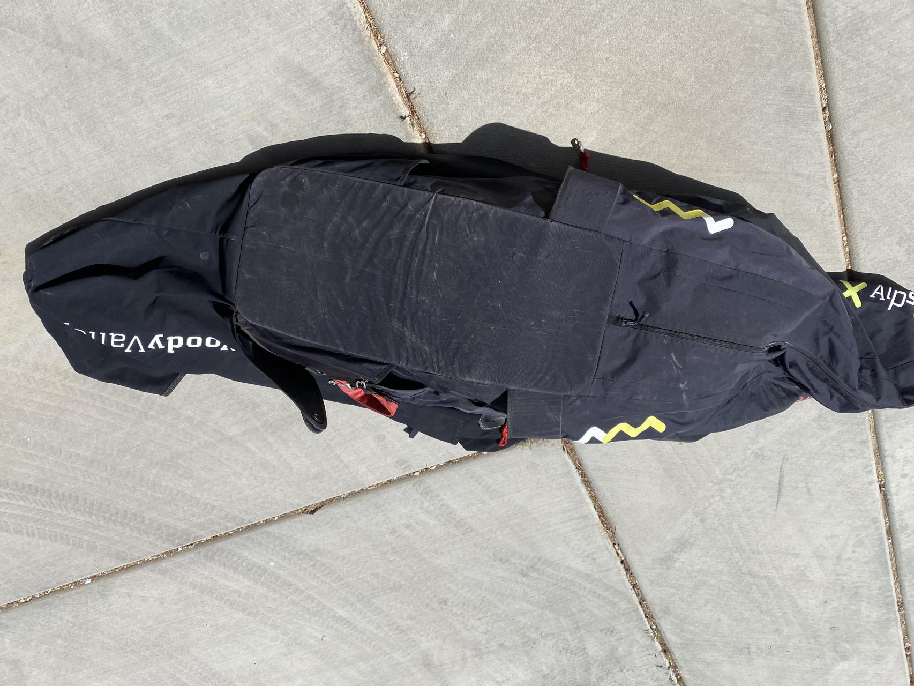
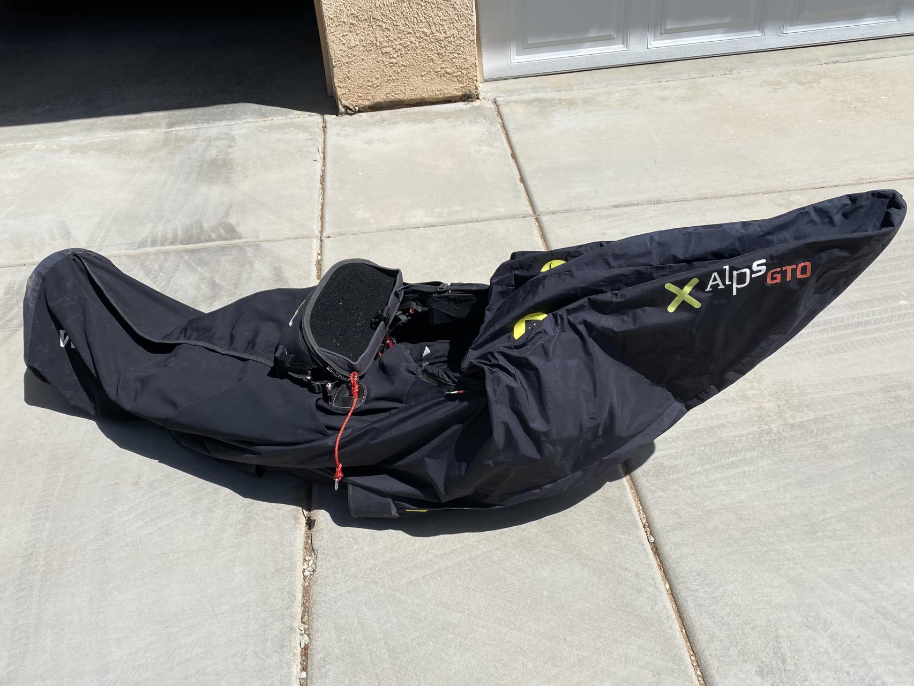
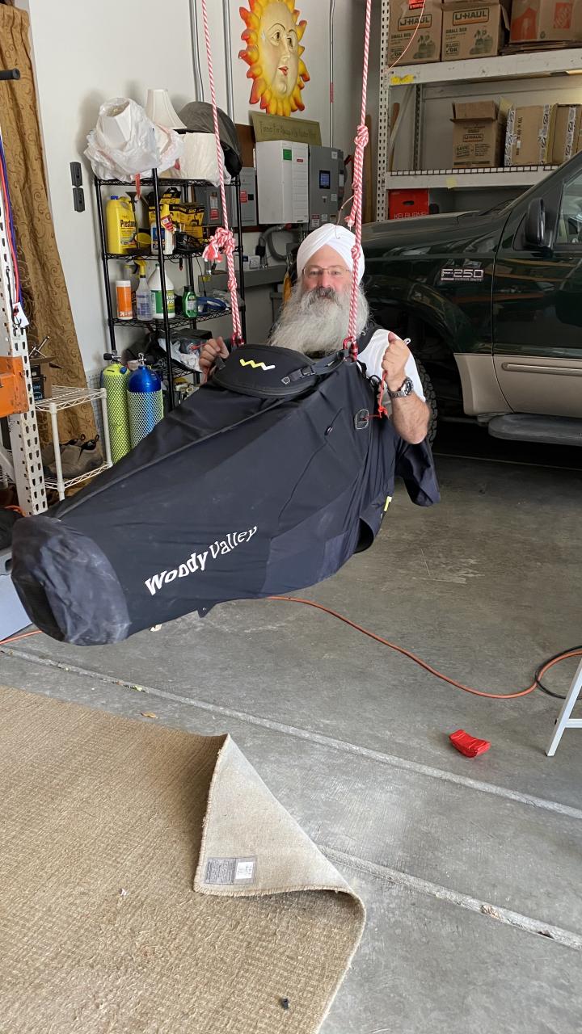
 Jai Pal Khalsa General Member
Jai Pal Khalsa General Member Kim, I can sell you my low hours Cult Harness Medium for $350 and add $100 for reserve Lara 250, 310-409-6040 cel
Kim, I can sell you my low hours Cult Harness Medium for $350 and add $100 for reserve Lara 250, 310-409-6040 cel Jai Pal Khalsa General Member
Jai Pal Khalsa General Member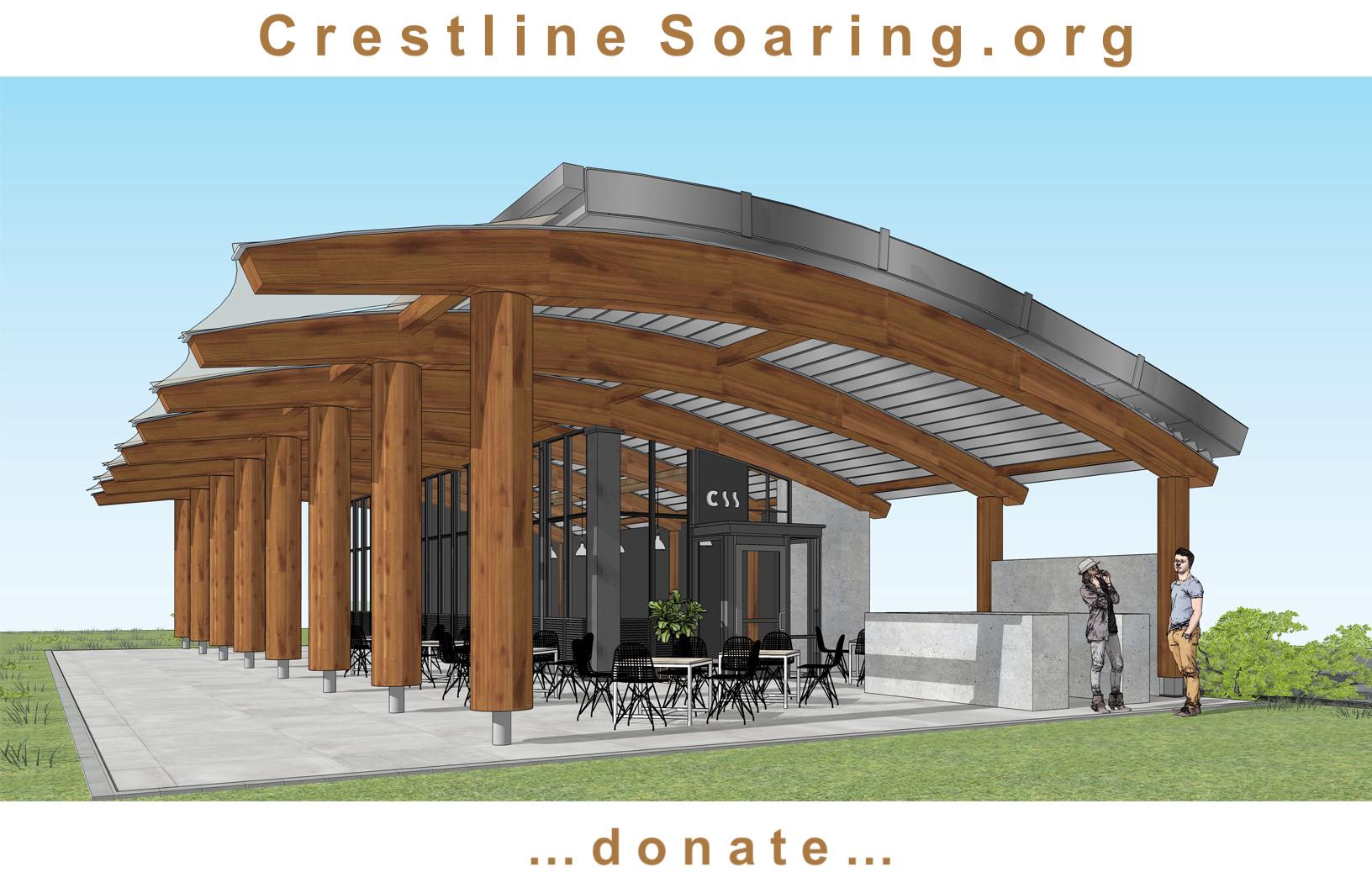
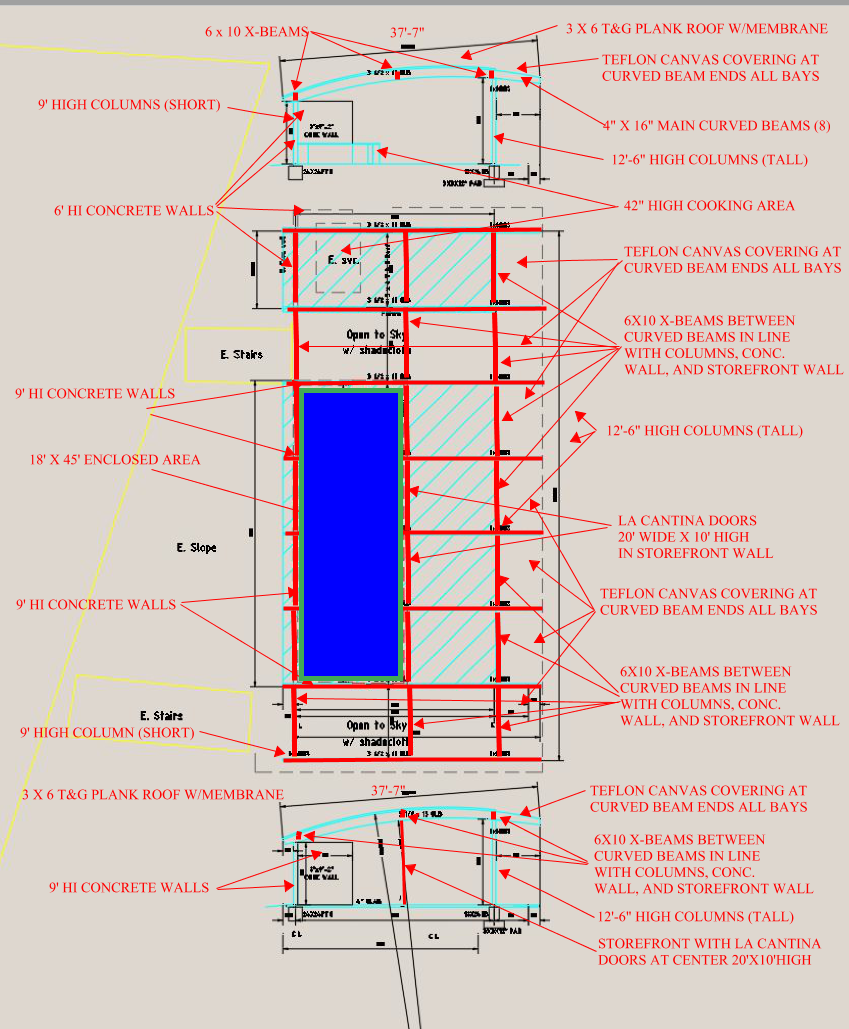 May 29, 2021 at 9:09 AM in reply to: Join us May 29th, 2021 for our CSS Member Appreciation Party! #12762
May 29, 2021 at 9:09 AM in reply to: Join us May 29th, 2021 for our CSS Member Appreciation Party! #12762 Jai Pal Khalsa General Member
Jai Pal Khalsa General Member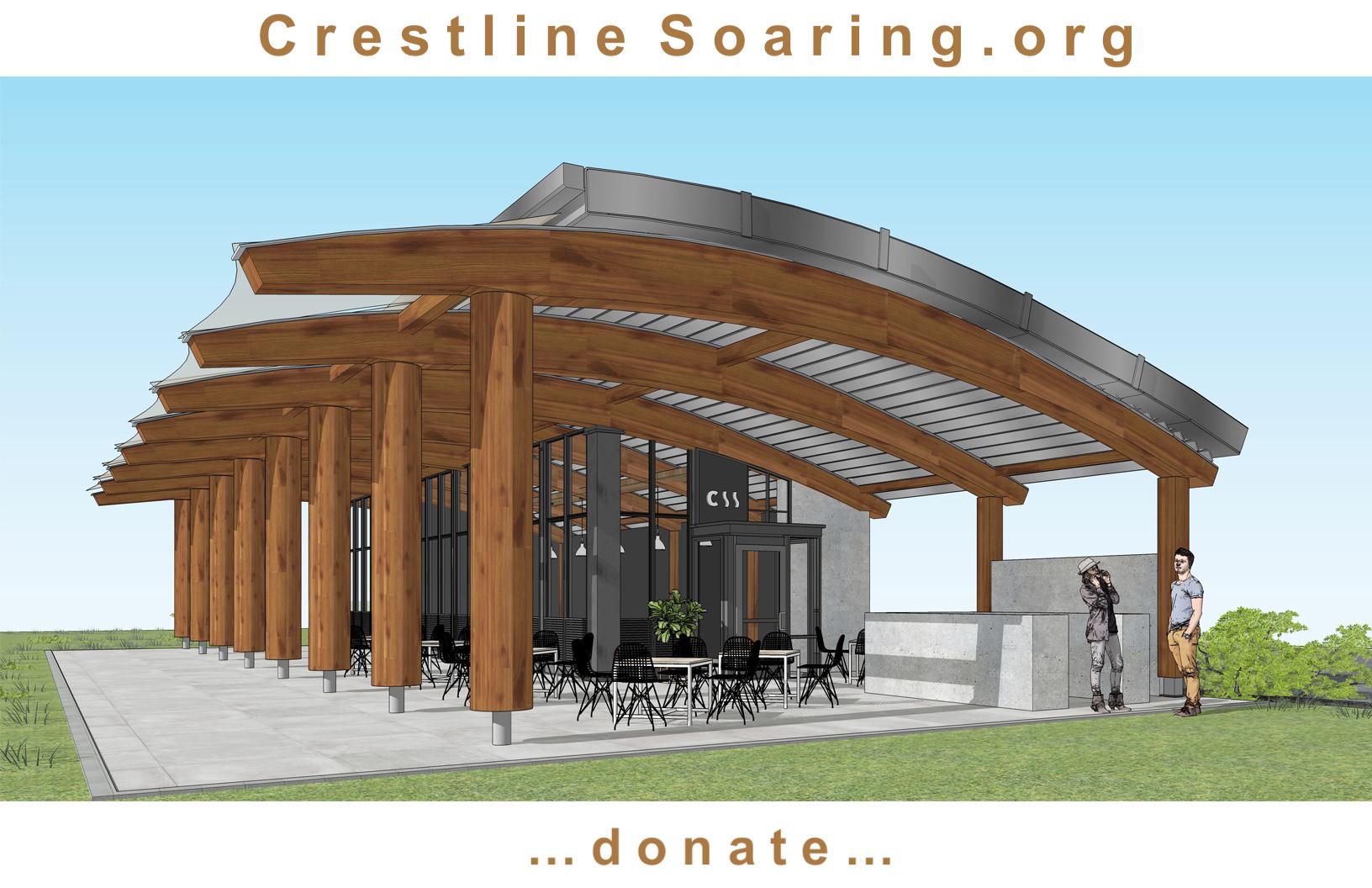
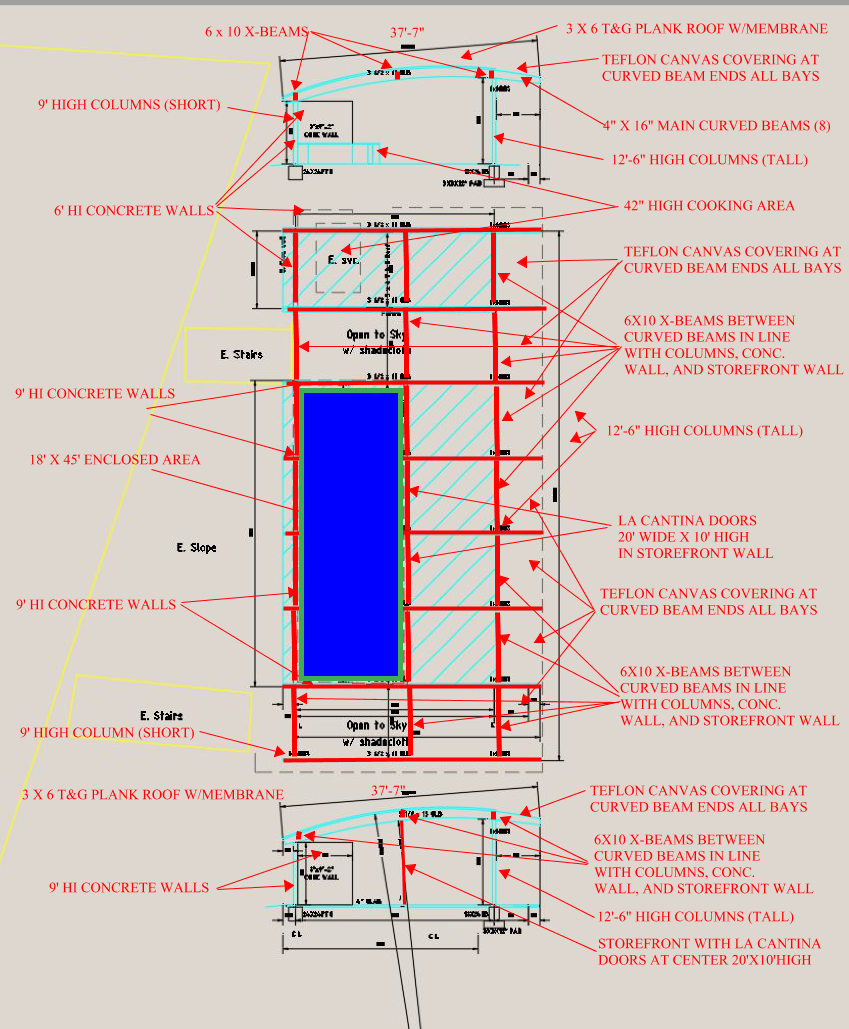
 Jai Pal Khalsa General Member
Jai Pal Khalsa General MemberAh yes more Click-bait.
 Jai Pal Khalsa General Member
Jai Pal Khalsa General MemberSee above “Steel Structures” #1, 5 and 6 ($63k, $75k, $74k)
 Jai Pal Khalsa General Member
Jai Pal Khalsa General MemberAlan,
Yes, you are correct, except 5 & 6 are at $74k and $75k materials and installation versus $63k for Bajacarports #1
 Jai Pal Khalsa General Member
Jai Pal Khalsa General MemberYes
-
AuthorPosts