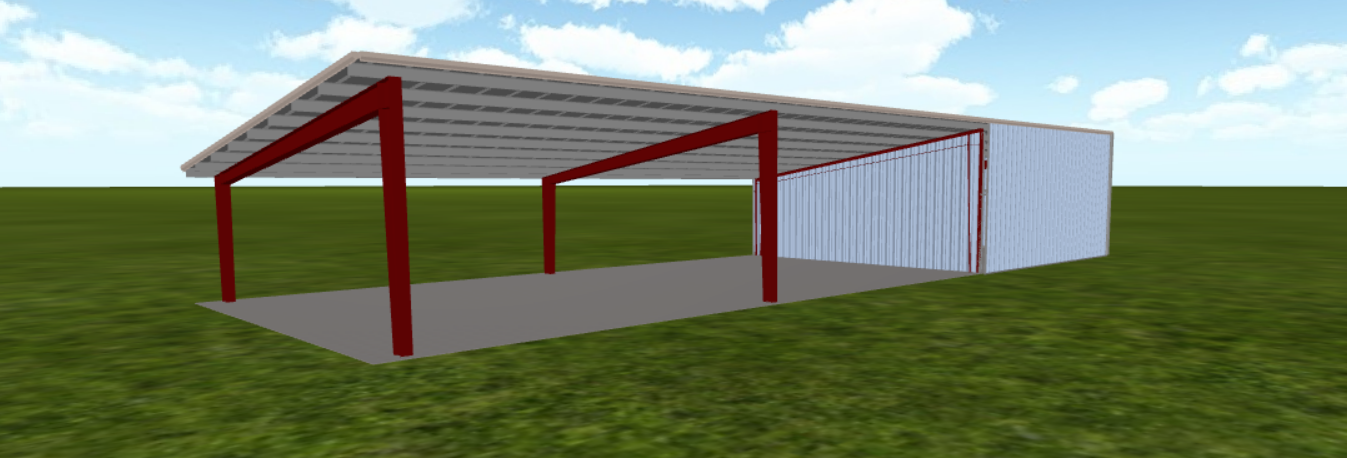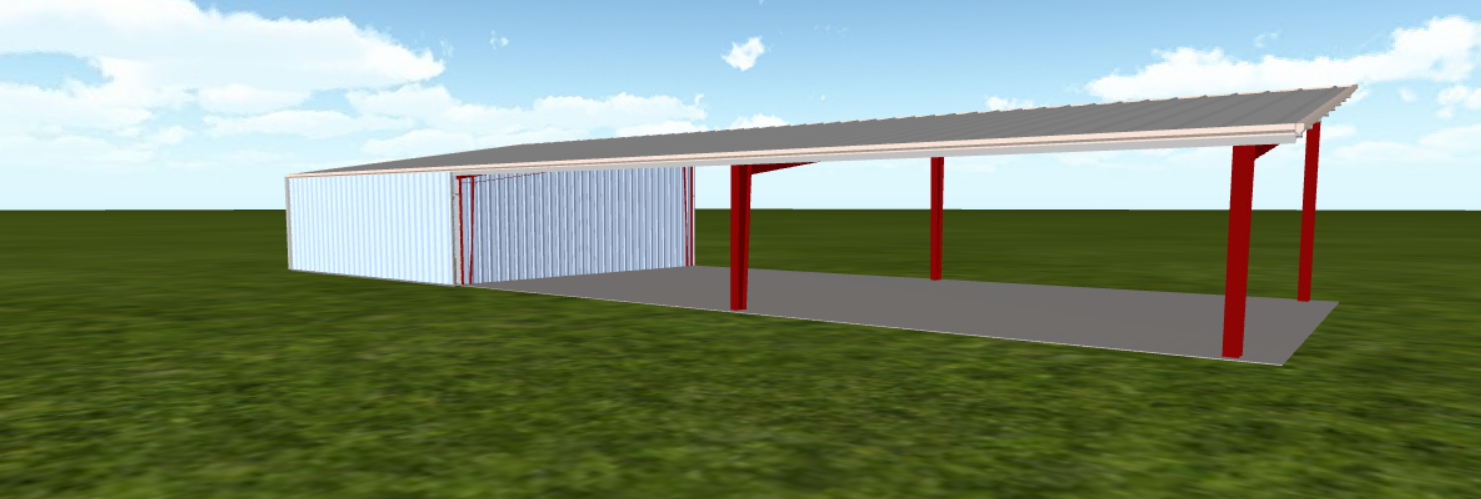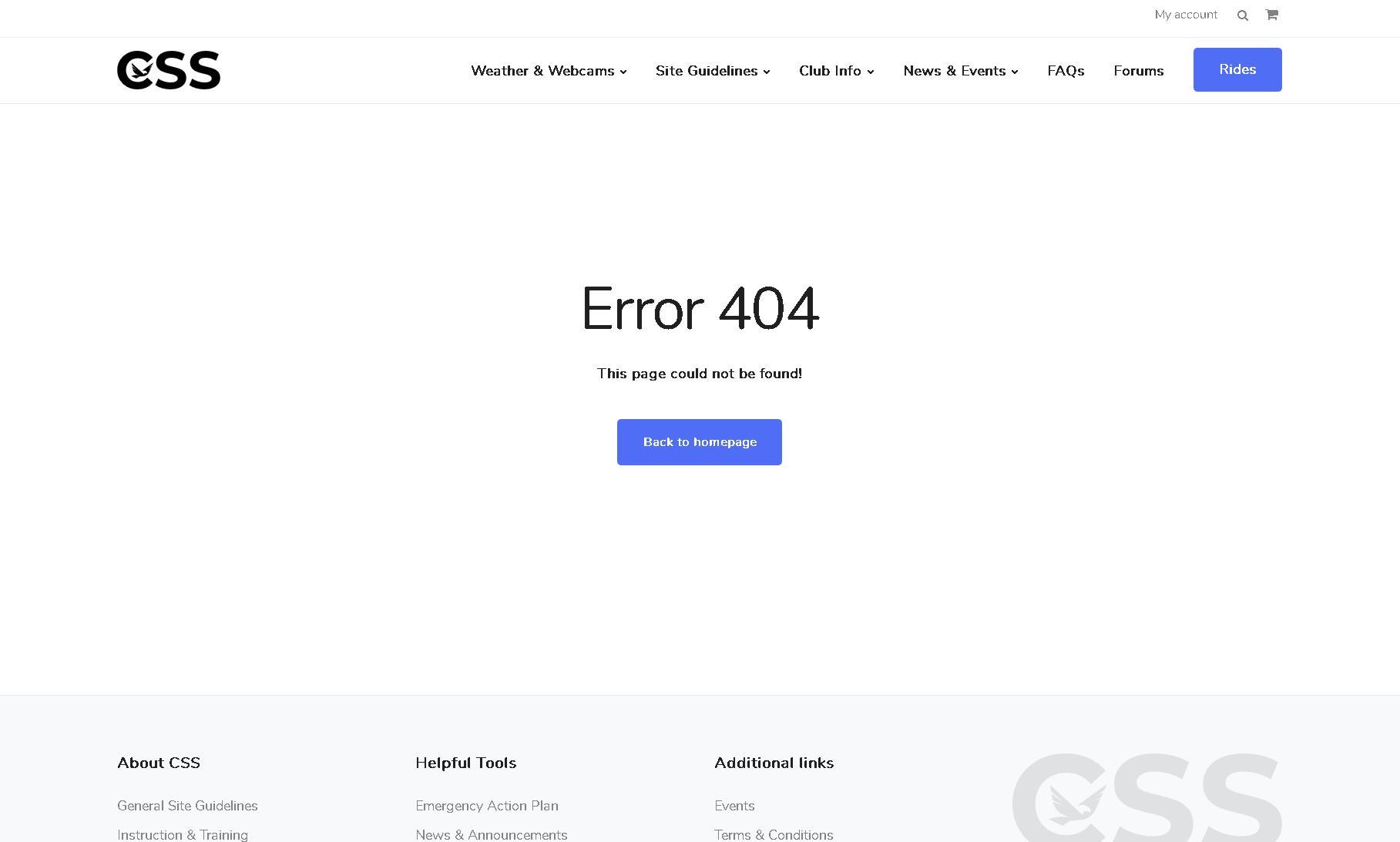Forum Replies Created
-
AuthorPosts
-
Gene $5
Jimmy$10Didn’t know that, thanks for showing us.
Are the pipes still usable?
I know a place which would come and pick them up, they need them exactly for watering.Considering the CSS water situation, could they be reinstated to get water from where that water source was?
Very cool, Jerome!
I read that debris can reach very high speeds, the kinetic energy could be huge.
Hope this was the last of that stuff hitting your nice arm.Wow, my worst nightmares seem to come true.
The minutes are yet another eye opener.
just please read the minutes of board’s June meetingFirst they claimed that once a design is selected people would donate MONEY in troves.
That didn’t happen, yet “The board was in favor of purchasing the steel columns immediately”
Now they HOPE that people will donate once they start.
In the end they will FORCE us to pay for all this.Also,
“Linda spoke with regard to a potential donation from Free Flight Foundation (FFF), which at most would donate 50% of what the club was able to raise”
Stan told me FFF will match our donations 1:1, up to $20K.
Now that’s only “at most” 50%?What is the contingency of this board if the troves won’t donate?
Does this mean that we might end up in cemented walls and coloumns for a long long time (how long?)
What will the cost of removing those be??“Several individuals were identified as potential donors”.
Are they the same megadonors some were talking about?
Why did they chose not to donate?How does the board dare to offload an unfinanced, unvetted building on a piece of land that doesn’t even belong to this club?
Yes, me and many I talked to would support a review of the options, though when I talked to Stan he firmly declined even a re-ballot.
Also, I understand that the elders believe what they had is good enough, but I think some extra shade would be great.
Here are the practical reasons:After talking to people, including instructors, I believe the new structure should have some section or area for instructors so they can peacefully and without being in the way of others conduct their training.
We all know how weird it is to cross the path of an instrucor as he is explaining something on the board there.
An extra space would also allow for a better enviroment for clinics. The last time I personally experienced one at AJX was cramped in the corner of the small stairs. It was tight and many in the back could not recognize anything on the large monitors Dan had brought along.
So this would be one expansion.I also believe that the shade structure should extend over to the BBQ area, we have seen several loved attemps which unfortunately were blown away.
So I would propose a structure that begins where the long stairs are, and ends to a bit behind the BBQ area.
I wouldn’t go as deep, but that is up for others.
Legality
We do need to go by the building code, I am sure we agree with Stan on that.
The structure must be engineered to withstand winds of 130mph and earthquake and all that stuff.Structure Material
Thus far no wood based design was considered because nobody engineered such a wood structure.
We have friends who offered trees of wood, but when I asked a bulding engineer he said it is difficult to work with such wood, since there is nobody attesting that particular wood’s load forces and all that they need to calculate matters correctly.
Wood is also a constant thread of fire.
Wood is great and easy to work with, but it needs constant maintenance which can’t be relied on.Steel is expensive initially but on long term it compesates for maintenance and repairs.
So for me, I agree that we hopefully get the board to reconsider the timeline and method it decided upon.
I think the initial offer(s) somehow forced all the following offers to keep up, without actually considering the basic needs and costs in first place.It’s always easy to second guess what went on.
But considering that our vice president is an architect (and proposer of several of the options) himself, you and many and me wondered about the way this board went ahead.Like with most here, I was impressed and loved the “Starbucks” options 3&4, I was going to vote for them right away.
Then I learned that:
1) the Starbucks designs were initially proposed for over $230,000.
2) that price was cut down by 3/4 to $57,000 (amazing achievement, right?)
3) the proposed lined up donor(s) of $100,000(s) were laughing at that idea and some are actually doing fundraisers for their own projects.
4) there will be no windows nor doors (yet to this day same nice rendering is shown to us).
5) the Starbucks options 4 and probably 3 would be started with cement walls and columns with “only” $19k.
6) *Before* the *whole* sum is secured by donations in cash.
7) the “remaining” phases would be finished upon funding.
8) the board did not put a time limit for said funding.So if the Starbucks designs are selected, we could end up sitting between some cement ruins, walls and (dangerous?) cement columns, and be held hostage until the “funds” come in.
All those insights made Mitch & us come up with a viable, no wishful-thinking rendering, honest and all laid out design, with the help of actual architects and structural engineers.
I’m just trying to salvage what can be done.
Jimmy@wesley-parmeter, thank you for your offer, we might need another tractor, will contact you directly, thank you!
Dear Alan,
as mentioned, Option-7 is open for reconsiderations like size and even those items you mentioned, it is a modular system, and can be very easily adjusted to our final needs.I hope/agree that this is a general decison first and hope we all get a chance to revisit some details once it is chosen.
I just wanted to address Jai Pal’s concern and clear up some of the missunderstandings, misstatements and ambiguity of the steel structures in regards to costs, and that it is doable with the amazing manpower we have.
We were considering an observation platform, something like a cascaded roof, but given the scorching heat in summer, nobody would sit on such platforms, on top of all the heat coming up from below.
I myself was shocked at how expensive this all is, but this is due to the tariff wars and Covid, any such structure is now at least 2-3 times as expensive than just a few years ago.
Thanks for your inputs, please keep them coming.
7
is really cool, I wondered how specific it must be, so thanks for easing it all to one lucky character.
Jimmy
@dave-biddle, appreciate your help!
Will contact you directly, thank you!I welcome any concern in regards to Option-7, that’s how Option-7 came to be.
Early on Jai Pal kindly pointed out the huge estimated costs for the foundation and assembly, then the heat issues etc pp.
Option-7 tries to be the open and flexible design that does not follow one particular direction, but reason and need.
I do hope that we can make a final review at some point, before this all gets set in stone.
This design needs the support of as many people as possible, so again, I welcome any critique and idea. I try to take the time to reply to Option-7 as much as I can.Tim, the wide opening is toward the East. That way any rain would fall behind the structure, watering the bushes there, saving the grass and pavement in the front from all the roof’s surface water.
When east winds, dirt or dust would be blown away “back” towards the parking lot.
And west winds would blow the dust over the high ceiling.
Also, early in the morning heat is no concern yet, but later in the noon/afternoon it really is, and that’s when we have the smaller opening exposed.
It’s true that a higher ceiling has an impact on where the shadow falls, but again, since most heat and fly traffic happens afteroon, we actually will have an elongated cast of shadow in the front from noon on.
Since most sit in the front, the dwindling shadow from the rear is not an issue either.
Hope that addresses your concerns.Jeff, the rear (like all sides) of the structure will be open, so the wind passes through. The current container would probably make the most disturbances.
I went with Option-5 in regards of the size, didn’t want to stir up too much, but this *is* quite a large area.
But we could always downsize if Option-7 gets selected, I support that fully.
This is an open and very modular design, and can still be changed by a click of a mouse. In fact, when I asked for a higher pitch, Marcus kindly did it right then and sent me the drawings.Also, the “openness” of this design/steel structures is a huge benefit in regards to Options 3 and 4, those would surely cause a strong and long range rotor.
Thanks, Jimmy
Regarding pitch and it’s cost, the roof is pitched more for several reasons:
A) we can have a better view up
B) HGs can worry less of hitting roof while going donw the stairs
C) rain and dust etc flow off better when more tilt
D) heat from roof is less due to more distance to higher ceiling
E) heat flows up faster and generates some backdraft
F) smoke from the BBQ can escape better
So the $3500 are for the more material due to more pitch of roof and also the load baring.
We believe that these are good enough reasons to add more pitch (and thus cost).
JimmyDear Members,
first off we want to express our gratitude to those who paid and set up the former shade structure which worked for decades so nicely. That was one of the best investments (both $ and sweat) the club did.
THANK YOU!!
Also, many I talked to and me are grateful that this board chose to do this project engineered correctly. We are in different and much stranger times with issues like insurance etc.Option-7 Proposal:
Many club members and some architect friends helped me put together this more detailed Option-7.
It is basically Mitch’s great option-5 (thank you, Mitch!!) with a more pitched roof and prepared for a larger load on top.A) Safety
The sharp lip of the steel structure’s roof is a major concern both for life and property.
This proposal includes rounded edges, so fixated pilots and PG lines won’t be cut.
Cost are included in this offer.B) Cost for heat control + future expansions
Steel gets very hot in summer, radiates the heat immensely as you might have noticed with the former structure.
The cost of isolation from below is nearly as much as shading from top.
This proposal adds the load of solar panels.
The panels can be added at some point (different project, need a lease for that project first) but the whole structure must be engineered for them now.
Solar panels will shield the heat from hitting the steel panels and the gap between them allows for the panel’s heat to escape (up). And will contribute majorly to saving the cost of power of course.
Cost $3500 more than Option-5C) Costs for foundation
The least expensive way is to anchor each of the 8 columns with an engineered cement socket.
We need to pay for the contract first and then they give us all the details with which then the needed size of the socket can be calculated.
We could also make a floor and connect all together but that would cost more obviously.
Gene said we could add that flat slap of cement/rebars at any time later in case we want to cover the whole floor.
Here are the minimum and maximum costs (derived from 4 individuals who have experience with this).
The Steel company has much experience and unofficially said we are in the 2 cubic foot range.
Cost: ~$4000 for 8 cubic Yards (Dan), ~$3000 for 8 cubic Yards with PRCs (prefab rebar frames + Cement), ~$2000 for 8 x 2 cubic feetD) Costs for assembly
We need Gene’s tractor or some forklift or other support to hold a column in place.
Then we can assemble all this project ourselves.
We split the workload on three teams, in this short time I only got two whole teams together.
Two team leaders (Michal and Mitch) and 14 willing volunteers have kindly committed themselves, most I know personally and some have helped with MWX and are very capable.
Meanwhile Gene will kindly take over the third team, so we just need some more hands please.
Like with the floor, we can go incremental, we mustn’t install all at once.
Cost: some cold drinks and pizzas would be great!E) Costs for Electrification
Albert kindly agreed to add power sockets to each column and add some LED lights along the length of the structure, just the basics, but still, these need to be considered.
Cost: $620 (GFCI, wires, conduits, waterproof boxes etc) Lights must be decided when all finished.F) Beautification / heat isolation
We could add some color or material around the columns, I talked to two artists.G) Honoring and remembering who donated.
We depend on donations and we want to thank the kind donors correctly.
Plaques (steel or bricks) with names of donors will be added to the structure to commemorate them.
These will be starting with donations from $500 on, and the more you donate, the larger your Plaque will be. the installers will also get a Plaque.
Cost: Jiri made this nice 3D sign at the AJX dirt road, I am sure he will make us those plaques.H) I inquired about adding skylights at some point, in case we need to implement a room (i.e. section/wall off an area like in the pictures below) and we can easily replace a panel with roof LTP (Light Transmitting Panels) without risking structural changes.
I) I got in touch with the CAL FIRE Grant Program, but given the short notice of the vote I could not submit in time (deadline for this year was 19. May)
But we should qualify for the Fire Prevention Grants Program if we won’t use flammable materials, just have to wait for the next round to submit.So the costs are
$38,509 Steel Structure, 10’ slope to 15’, can hold some weight on roof
$2000 to $4000 Foundation
$620 Electrification (safety power outlets + wiring prepared for lights)This comes to $41129 to $43129
If you voted already but believe this Option-7 might be the way to go, please write to Stan and I am sure they will issue a new token for you.
Please select “Write-in” and write “Option-7”
Thank you for your consideration,
a bunch of proficient and experienced and caring people + Jimmy
20 May 2021Please ignore the walls of the walleded section, it’s just in case we need to add a room.

Please ignore the walls of the walleded section, it’s just in case we need to add a room.

Please ignore the walls of the walleded section, it’s just in case we need to add a room.

Please ignore the walls of the walleded section, it’s just in case we need to add a room.Lol, for three years everything was fine, reporting weather like a clockwork from Marshall.
Then David Webb comes along and against my urging and for his own reasons, shuts us out of our data.
http://www.crestlinesoaring.org/wx/umwx/betaOne/
It is still not accessible, putting David Webb’s claim to rest.
Please all, please just click on that link , I asked a few who took screenshots of our data path.
attached…

(so much to who’s bullshiting here)I agree that not one person should have control over the data, that person became David Webb, who just cut us off.
David Webb was pulling data from CSS already, this is *exactly* the same procedure, no extra work, another of his bogus claims.
That power page David Webb made I never asked for. In fact, I gave clear instructions what we needed, gave him the link and all, it would be just a copy and paste.
I have all those endless emails….Yet David Webb chose, for your his own reasons, to do totally unnecessary and useless “extra work”, and claims that that is what we should use.
Again, since it’s inception 3 years ago we had *absolutely* no problem with the admin of CSS, in fact, Ken was a helpful gentleman and never an issue.
Here is the link to an actual good weather page:
click on the compass, or
Jimmy
The reason why we had to move the data to another host was that David blocked us from accessing the raw data.
We need to be able to check on the health of that station, which was made impossible since the move.this situation was similar to the internet we had in the LZ, it would be turned off arbitrary, blocking us from sending our data out.
I had a problem to fix and found a soultion to make it work again.
Same thing here.Who cares how/where the data actually is routed?
The important thing is that the data was accessible (to all) again, Gavin agreed to that.
David was the first to receive the link where the data is updated, here it is again:
http://flymarshall.com/wx/wx20200505.dat
(YYYYMMDD)He simply refuses to just get the data from there.
Sad to see money wasted, I sure hope this is not from the donation funds, and not from the club’s assets. -
AuthorPosts